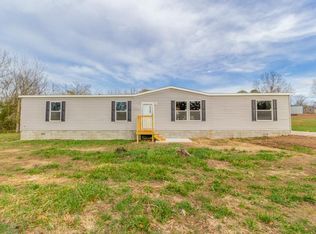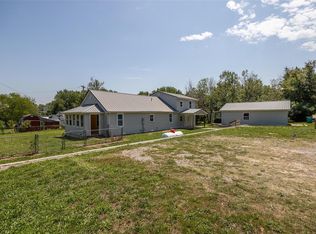Closed
Listing Provided by:
Sierra Herden Davenport 417-991-6461,
RE/MAX Next Generation,
Shelly Hendrix 417-532-4041,
RE/MAX Next Generation
Bought with: RE/MAX Next Generation
Price Unknown
402 W Maple St, Conway, MO 65632
3beds
1,792sqft
Single Family Residence
Built in 1994
3.87 Acres Lot
$226,300 Zestimate®
$--/sqft
$1,107 Estimated rent
Home value
$226,300
$197,000 - $256,000
$1,107/mo
Zestimate® history
Loading...
Owner options
Explore your selling options
What's special
This charming 3-bedroom, 2-bathroom home sits on nearly 4 peaceful acres, offering plenty of privacy and room. Featuring two attached 2-car garages, a full, finished walk-out basement, and beautiful natural surroundings, this property is full of potential. The spacious layout includes generous living areas, making it perfect for entertaining. While the home does need some TLC, it boasts endless possibilities for customization. Enjoy the upcoming summer months on the large, covered, wrap-around deck. The large barn would be great for storing any outdoor equipement or space for all of the hobbies you've wanted to start! Whether you're an investor looking for your next project or a buyer eager to create your dream home, this property is a fantastic opportunity. With a little love and vision, you can transform this house into something truly special. Don’t miss out on making it your own! SpecialListingConditions: Foreclosure
Zillow last checked: 8 hours ago
Listing updated: May 15, 2025 at 10:10am
Listing Provided by:
Sierra Herden Davenport 417-991-6461,
RE/MAX Next Generation,
Shelly Hendrix 417-532-4041,
RE/MAX Next Generation
Bought with:
Shelly Hendrix, 2007028739
RE/MAX Next Generation
Sierra Herden Davenport, 2022029543
RE/MAX Next Generation
Source: MARIS,MLS#: 25017598 Originating MLS: Lebanon Board of REALTORS
Originating MLS: Lebanon Board of REALTORS
Facts & features
Interior
Bedrooms & bathrooms
- Bedrooms: 3
- Bathrooms: 2
- Full bathrooms: 2
- Main level bathrooms: 1
- Main level bedrooms: 2
Heating
- Forced Air, Propane
Cooling
- Ceiling Fan(s), Central Air, Electric
Appliances
- Included: Dishwasher, Microwave, Gas Range, Gas Oven, Refrigerator, Electric Water Heater
Features
- Kitchen/Dining Room Combo
- Basement: Full,Walk-Out Access
- Has fireplace: No
Interior area
- Total structure area: 1,792
- Total interior livable area: 1,792 sqft
- Finished area above ground: 896
- Finished area below ground: 896
Property
Parking
- Total spaces: 4
- Parking features: Attached, Garage, Detached
- Attached garage spaces: 4
Features
- Levels: One
- Patio & porch: Covered, Deck
Lot
- Size: 3.87 Acres
- Dimensions: 3.87 ACRES
Details
- Parcel number: 264.017002002001.000
- Special conditions: In Foreclosure,Real Estate Owned
Construction
Type & style
- Home type: SingleFamily
- Architectural style: Traditional,Ranch
- Property subtype: Single Family Residence
Condition
- Year built: 1994
Utilities & green energy
- Sewer: Public Sewer
- Water: Public
Community & neighborhood
Location
- Region: Conway
- Subdivision: Hays
Other
Other facts
- Listing terms: Cash,Conventional
- Ownership: Bank
- Road surface type: Concrete, Gravel
Price history
| Date | Event | Price |
|---|---|---|
| 5/14/2025 | Sold | -- |
Source: | ||
| 11/30/2018 | Sold | -- |
Source: | ||
| 11/6/2018 | Pending sale | $164,000$92/sqft |
Source: Liberty Family Realty LLC #18063442 Report a problem | ||
| 8/6/2018 | Listed for sale | $164,000$92/sqft |
Source: Liberty Family Realty LLC #18063442 Report a problem | ||
Public tax history
| Year | Property taxes | Tax assessment |
|---|---|---|
| 2025 | $759 +14.7% | $17,860 +14.8% |
| 2024 | $662 +0.8% | $15,560 |
| 2023 | $657 0% | $15,560 |
Find assessor info on the county website
Neighborhood: 65632
Nearby schools
GreatSchools rating
- 7/10Ezard Elementary SchoolGrades: PK-6Distance: 0.5 mi
- 3/10Conway High SchoolGrades: 7-12Distance: 0.6 mi
Schools provided by the listing agent
- Elementary: Ezard Elem.
- Middle: Conway Jr. High
- High: Conway High
Source: MARIS. This data may not be complete. We recommend contacting the local school district to confirm school assignments for this home.

