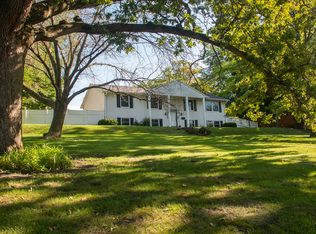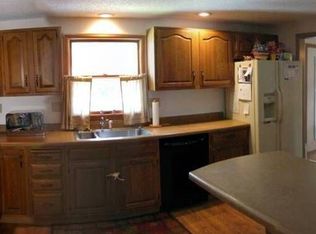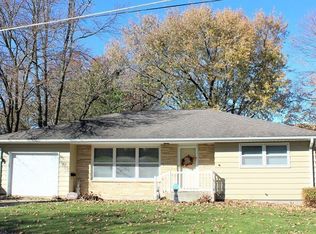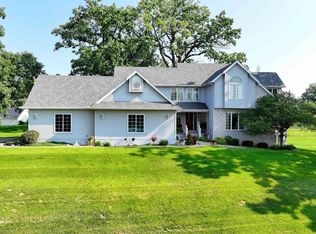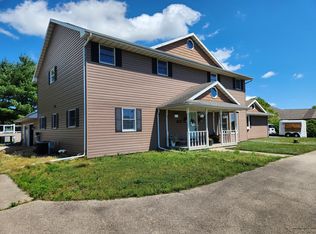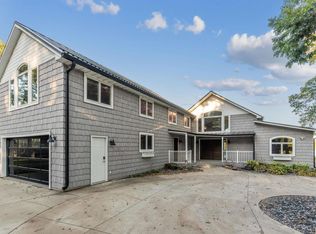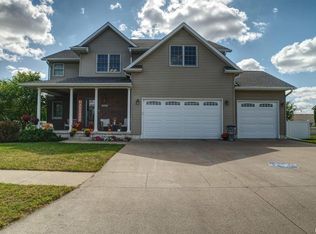Built in 1878, this beautifully restored Italianate-style house, known locally as "The Brick House," is a Morrison landmark rich in history and charm. Once home to suffragist Gertrude Foster Brown and later a beloved local restaurant, the property features exquisite 19th-century craftsmanship, including detailed woodwork, tall ceilings, and wraparound verandas. Restorations began in 2022 to present, and include a new roof, HVAC, water and gas line, vinyl privacy fence, and water softener system. This home offers a rare opportunity to own a piece of Morrison's history. The home retains many original features, including wood floors, decorative woodwork, fireplaces & curved stairway. The gathering rooms and bedrooms are generously sized, lending a spacious feeling. The custom kitchen is newly renovated with high-end Forno appliances, all new electrical, plumbing, light fixtures, Pergo floors, solid wood painted cabinets, hand-crafted island and countertops, brass accents and fixtures, restored vintage cement sink, and hood vent. The ceilings of the sitting room, dining room, hall, and parlor have elaborate plaster centerpieces. The doors and woodwork throughout the home are black walnut, and the newel post is a masterpiece constructed of 261 separate pieces of black walnut and bird's eye maple. The first floor consists of 12 rooms, including a family room, living room, dining room, sitting room, back entry, and bedroom, and of course the freshly renovated kitchen and pantry - then the 2 half baths (1 recently renovated) and coat room. On the second floor are 4 bedrooms, a newly renovated full bathroom, a second kitchen, and laundry. The third floor is a large open room. The cupola or Belvedere, and the second-story screened-in porch offer panoramic views. The foundation, door sills, and window sills are of the finest Joliet stone. Three covered verandas adorn the house, the front porch recently rebuilt, and offer scenic places to relax. When built, it was said that no other house this side of Chicago was equal to Mr. Foster's in this respect. Located in Morrison's Historical Preservation Residential District. Extensive list of renovations completed upon request or available to Realtors on the MLS.
Active
Price cut: $5K (1/14)
$470,000
402 W Lincolnway Rd, Morrison, IL 61270
5beds
6,050sqft
Est.:
Single Family Residence
Built in 1878
0.57 Acres Lot
$455,800 Zestimate®
$78/sqft
$-- HOA
What's special
Italianate-style houseTall ceilingsPanoramic viewsDecorative woodworkHigh-end forno appliancesOriginal featuresWood floors
- 73 days |
- 1,058 |
- 41 |
Zillow last checked: 8 hours ago
Listing updated: January 19, 2026 at 10:07pm
Listing courtesy of:
Amanda Cook 630-605-5329,
Kophamer & Blean Realty
Source: MRED as distributed by MLS GRID,MLS#: 12019665
Tour with a local agent
Facts & features
Interior
Bedrooms & bathrooms
- Bedrooms: 5
- Bathrooms: 4
- Full bathrooms: 1
- 1/2 bathrooms: 3
Rooms
- Room types: Bedroom 5, Sitting Room, Kitchen, Foyer, Pantry
Primary bedroom
- Level: Second
- Area: 272 Square Feet
- Dimensions: 16X17
Bedroom 2
- Level: Second
- Area: 270 Square Feet
- Dimensions: 18X15
Bedroom 3
- Level: Second
- Area: 210 Square Feet
- Dimensions: 14X15
Bedroom 4
- Level: Second
- Area: 221 Square Feet
- Dimensions: 17X13
Bedroom 5
- Level: Main
- Area: 195 Square Feet
- Dimensions: 13X15
Dining room
- Level: Main
- Area: 374 Square Feet
- Dimensions: 22X17
Family room
- Level: Main
- Area: 500 Square Feet
- Dimensions: 25X20
Foyer
- Level: Main
- Area: 165 Square Feet
- Dimensions: 11X15
Kitchen
- Features: Kitchen (Eating Area-Table Space), Flooring (Wood Laminate)
- Level: Main
- Area: 392 Square Feet
- Dimensions: 28X14
Kitchen 2nd
- Level: Second
- Area: 180 Square Feet
- Dimensions: 12X15
Laundry
- Level: Second
- Area: 40 Square Feet
- Dimensions: 5X8
Living room
- Level: Main
- Area: 255 Square Feet
- Dimensions: 17X15
Pantry
- Level: Main
- Area: 154 Square Feet
- Dimensions: 14X11
Sitting room
- Level: Main
- Area: 234 Square Feet
- Dimensions: 18X13
Heating
- Natural Gas, Forced Air, Sep Heating Systems - 2+, Zoned
Cooling
- Central Air, Zoned
Appliances
- Included: Range, Microwave, Dishwasher, High End Refrigerator
- Laundry: Upper Level
Features
- Flooring: Hardwood
- Basement: Unfinished,Exterior Entry,Storage Space,Full
- Attic: Interior Stair
- Number of fireplaces: 3
- Fireplace features: Decorative, Living Room, Other
Interior area
- Total structure area: 9,676
- Total interior livable area: 6,050 sqft
Property
Parking
- Total spaces: 9
- Parking features: Asphalt, Off Street, Driveway, Yes, Owned
- Has uncovered spaces: Yes
Accessibility
- Accessibility features: No Disability Access
Features
- Stories: 2
- Patio & porch: Porch, Screened
Lot
- Size: 0.57 Acres
- Dimensions: 128X194
- Features: Corner Lot
Details
- Additional structures: None
- Parcel number: 09181310140000
- Special conditions: None
- Other equipment: Ceiling Fan(s)
Construction
Type & style
- Home type: SingleFamily
- Architectural style: Other
- Property subtype: Single Family Residence
Materials
- Brick, Wood Siding
- Foundation: Brick/Mortar, Stone
Condition
- New construction: No
- Year built: 1878
Utilities & green energy
- Electric: Circuit Breakers
- Sewer: Public Sewer
- Water: Public
Community & HOA
Community
- Features: Curbs, Sidewalks, Street Lights, Street Paved
- Security: Carbon Monoxide Detector(s)
HOA
- Services included: None
Location
- Region: Morrison
Financial & listing details
- Price per square foot: $78/sqft
- Tax assessed value: $85,924
- Annual tax amount: $6,519
- Date on market: 11/12/2025
- Ownership: Fee Simple
Estimated market value
$455,800
$433,000 - $479,000
$3,499/mo
Price history
Price history
| Date | Event | Price |
|---|---|---|
| 1/14/2026 | Listed for sale | $470,000-1.1%$78/sqft |
Source: | ||
| 12/17/2025 | Contingent | $475,000$79/sqft |
Source: | ||
| 11/12/2025 | Listed for sale | $475,000+171.4%$79/sqft |
Source: | ||
| 11/18/2022 | Sold | $175,000$29/sqft |
Source: | ||
| 10/20/2022 | Contingent | $175,000$29/sqft |
Source: | ||
Public tax history
Public tax history
| Year | Property taxes | Tax assessment |
|---|---|---|
| 2024 | $6,520 +8.1% | $85,924 +9.8% |
| 2023 | $6,032 -1.7% | $78,226 +7.7% |
| 2022 | $6,138 +357.6% | $72,647 +2.1% |
Find assessor info on the county website
BuyAbility℠ payment
Est. payment
$3,261/mo
Principal & interest
$2262
Property taxes
$834
Home insurance
$165
Climate risks
Neighborhood: 61270
Nearby schools
GreatSchools rating
- NANorthside SchoolGrades: PK-2Distance: 0.3 mi
- 6/10Morrison Jr High SchoolGrades: 6-8Distance: 0.7 mi
- 4/10Morrison High SchoolGrades: 9-12Distance: 0.8 mi
Schools provided by the listing agent
- District: 6
Source: MRED as distributed by MLS GRID. This data may not be complete. We recommend contacting the local school district to confirm school assignments for this home.
