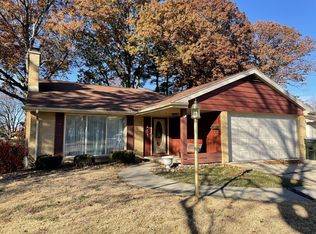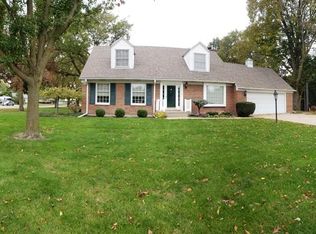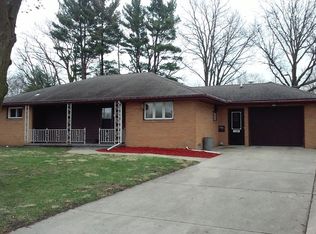Sold for $410,000
$410,000
402 W Le Fevre Rd, Sterling, IL 61081
5beds
6,246sqft
Single Family Residence
Built in 1960
0.53 Acres Lot
$396,200 Zestimate®
$66/sqft
$3,312 Estimated rent
Home value
$396,200
$376,000 - $416,000
$3,312/mo
Zestimate® history
Loading...
Owner options
Explore your selling options
What's special
This spacious remodeled home across from Kilgour Park showcases high-quality craftsmanship throughout. Welcomed by a grand foyer with extra wide staircase, hardwood floors, open living room with picture window and stone wall with wood burning fireplace, the home offers a blend of quality and sophistication. The gourmet kitchen is equipped with top-of-the-line appliances, including a Sub-Zero refrigerator, a Wolf six-burner gas range with a stainless steel hood, dishwasher, and wine refrigerator. Breakfast nook and coffee bar offer casual dining options while the adjacent formal dining room is great for entertaining. Past the dining room, A four-season sunroom allows for panoramic views of the fenced back yard. Main floor office and half bath add to convenience. The large master bedroom offers an en-suite bathroom with soaking tub and tiled shower. Additionally, there are three generously sized bedrooms upstairs, along with a separate full bath and a cedar-lined walk in closet. Off the main level there is an in-law suite, which serves as a fifth bedroom, alongside a full bath and laundry hookups. The renovated basement offers a versatile entertainment area with a wet bar and fireplace, as well as extra space that can be used as a workout room or storage. 2 car attached garage and additional curved driveway in front make parking a breeze. The home is equipped with a high-tech Unify Wifi system. 2 HVAC systems updated in 2023. Come see this beautiful home!
Zillow last checked: 8 hours ago
Listing updated: January 23, 2026 at 02:21pm
Listed by:
Elizabeth Emma 815-677-7378,
Re/Max Professional Advantage
Bought with:
NON-NWIAR Member
Northwest Illinois Alliance Of Realtors®
Source: NorthWest Illinois Alliance of REALTORS®,MLS#: 202505365
Facts & features
Interior
Bedrooms & bathrooms
- Bedrooms: 5
- Bathrooms: 4
- Full bathrooms: 3
- 1/2 bathrooms: 1
- Main level bathrooms: 1
Primary bedroom
- Level: Upper
- Area: 290
- Dimensions: 20 x 14.5
Bedroom 2
- Level: Upper
- Area: 180
- Dimensions: 15 x 12
Bedroom 3
- Level: Upper
- Area: 210.25
- Dimensions: 14.5 x 14.5
Bedroom 4
- Level: Upper
- Area: 154
- Dimensions: 14 x 11
Dining room
- Level: Main
- Area: 261
- Dimensions: 18 x 14.5
Family room
- Level: Lower
- Area: 1012
- Dimensions: 44 x 23
Kitchen
- Level: Main
- Area: 324.5
- Dimensions: 29.5 x 11
Living room
- Level: Main
- Area: 450
- Dimensions: 25 x 18
Heating
- Forced Air, Natural Gas
Cooling
- Central Air
Appliances
- Included: Disposal, Dishwasher, Microwave, Refrigerator, Stove/Cooktop, Wall Oven, Water Softener, Gas Water Heater
Features
- L.L. Finished Space, Audio/Video, Wet Bar, Book Cases Built In, Walk-In Closet(s)
- Windows: Skylight(s), Window Treatments
- Basement: Partial,Sump Pump,Finished
- Number of fireplaces: 2
- Fireplace features: Wood Burning, Fire-Pit/Fireplace
Interior area
- Total structure area: 6,246
- Total interior livable area: 6,246 sqft
- Finished area above ground: 4,442
- Finished area below ground: 1,804
Property
Parking
- Total spaces: 2
- Parking features: Attached, Garage Door Opener, Underground
- Garage spaces: 2
Features
- Levels: Tri/Quad/Multi-Level
- Patio & porch: Porch 4 Season, Glass Enclosed
- Fencing: Fenced
Lot
- Size: 0.53 Acres
- Features: City/Town
Details
- Additional structures: Guest House
- Parcel number: 1116380016
Construction
Type & style
- Home type: SingleFamily
- Property subtype: Single Family Residence
Materials
- Brick/Stone, Cedar
- Roof: Shingle
Condition
- Year built: 1960
Utilities & green energy
- Electric: Circuit Breakers
- Sewer: City/Community
- Water: City/Community
Community & neighborhood
Location
- Region: Sterling
- Subdivision: IL
Other
Other facts
- Ownership: Fee Simple
Price history
| Date | Event | Price |
|---|---|---|
| 1/23/2026 | Sold | $410,000+0%$66/sqft |
Source: | ||
| 12/13/2025 | Pending sale | $409,900$66/sqft |
Source: | ||
| 12/13/2025 | Contingent | $409,900$66/sqft |
Source: | ||
| 11/2/2025 | Price change | $409,900-2.4%$66/sqft |
Source: | ||
| 9/22/2025 | Price change | $419,900-1.2%$67/sqft |
Source: | ||
Public tax history
| Year | Property taxes | Tax assessment |
|---|---|---|
| 2024 | $12,088 +6.3% | $121,937 +6.5% |
| 2023 | $11,371 +2.8% | $114,463 +4.5% |
| 2022 | $11,060 +4% | $109,513 +6% |
Find assessor info on the county website
Neighborhood: 61081
Nearby schools
GreatSchools rating
- 6/10Washington Elementary SchoolGrades: 3-5Distance: 0.3 mi
- 4/10Challand Middle SchoolGrades: 6-8Distance: 0.7 mi
- 4/10Sterling High SchoolGrades: 9-12Distance: 0.4 mi
Schools provided by the listing agent
- Elementary: Jefferson Elementary
- Middle: Challand
- High: Sterling HS
- District: Sterling School District #5
Source: NorthWest Illinois Alliance of REALTORS®. This data may not be complete. We recommend contacting the local school district to confirm school assignments for this home.

Get pre-qualified for a loan
At Zillow Home Loans, we can pre-qualify you in as little as 5 minutes with no impact to your credit score.An equal housing lender. NMLS #10287.


