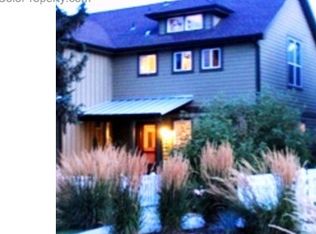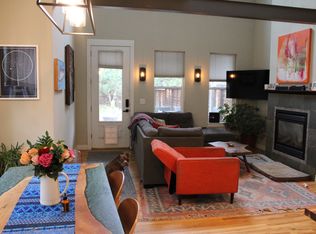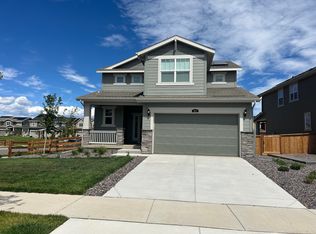This 1217 square foot condo home has 2 bedrooms and 2.5 bathrooms. This home is located at 402 W Baseline Rd #G, Lafayette, CO 80026.
This property is off market, which means it's not currently listed for sale or rent on Zillow. This may be different from what's available on other websites or public sources.


