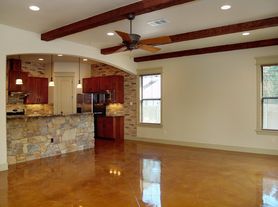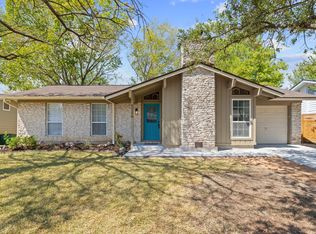Nestled in one of Austin's most desirable neighborhoods, this charming 3-bed, 2.5-bath condo offers the perfect blend of convenience, style, and tranquility. Ideally situated in a central location, residents enjoy access to top-rated schools and a ton of nearby entertainment options. The trendy Triangle District is just moments away, featuring an array of shops, restaurants, and fitness centers. For your grocery needs, Central Market is conveniently around the corner, making everyday errands a breeze. As you approach the property, you'll appreciate the convenience of two gravel parking spaces and a covered carport, offering ample space for residents and guests. A gated yard leads to your private patio, providing a serene outdoor retreat. Upon entering, you're welcomed by an airy, light-filled interior that exudes tranquility. The open-concept living spaces are enhanced by neutral tones and abundant natural light pouring through the various windows. The sleek, updated kitchen boasts white marble countertops, a stylish tile backsplash, and stainless steel appliances, including a gas range and pull-out microwave perfect for those who love to cook and entertain. The concrete flooring not only adds a modern touch but also helps maintain a comfortable climate, keeping energy costs low during Texas' warm summers. Upstairs, the spacious primary bedroom features vaulted ceilings and a. expansive private balcony nestled among the trees. The versatile third-floor bedroom can easily be transformed into a home office, playroom, or additional living space to suit your needs. If you're seeking a tranquil sanctuary in the heart of Austin, look no further this exceptional condo is the perfect place to call home.
Apartment for rent
$3,900/mo
402 W 51st St #B, Austin, TX 78751
3beds
1,350sqft
Price may not include required fees and charges.
Multifamily
Available now
Cats, dogs OK
Central air, ceiling fan
In hall laundry
3 Carport spaces parking
Central
What's special
Private patioExpansive private balconyGated yardAbundant natural lightStainless steel appliancesOpen-concept living spacesSleek updated kitchen
- 89 days |
- -- |
- -- |
Travel times
Looking to buy when your lease ends?
With a 6% savings match, a first-time homebuyer savings account is designed to help you reach your down payment goals faster.
Offer exclusive to Foyer+; Terms apply. Details on landing page.
Facts & features
Interior
Bedrooms & bathrooms
- Bedrooms: 3
- Bathrooms: 3
- Full bathrooms: 2
- 1/2 bathrooms: 1
Heating
- Central
Cooling
- Central Air, Ceiling Fan
Appliances
- Included: Dishwasher, Disposal, Dryer, Microwave, Oven, Range, Refrigerator, Stove, Washer
- Laundry: In Hall, In Unit
Features
- Breakfast Bar, Ceiling Fan(s), Exhaust Fan, High Ceilings, Multiple Living Areas, Quartz Counters
- Flooring: Concrete, Wood
Interior area
- Total interior livable area: 1,350 sqft
Property
Parking
- Total spaces: 3
- Parking features: Carport, Driveway, Off Street, Other
- Has carport: Yes
- Details: Contact manager
Features
- Stories: 3
- Exterior features: Contact manager
- Has view: Yes
- View description: Contact manager
Details
- Parcel number: 853918
Construction
Type & style
- Home type: MultiFamily
- Property subtype: MultiFamily
Materials
- Roof: Composition
Condition
- Year built: 2014
Building
Management
- Pets allowed: Yes
Community & HOA
Location
- Region: Austin
Financial & listing details
- Lease term: Negotiable
Price history
| Date | Event | Price |
|---|---|---|
| 7/31/2025 | Price change | $3,900-2.5%$3/sqft |
Source: Unlock MLS #3690028 | ||
| 7/17/2025 | Listed for rent | $4,000$3/sqft |
Source: Unlock MLS #3690028 | ||
| 4/29/2025 | Listing removed | $4,000$3/sqft |
Source: Unlock MLS #3690028 | ||
| 1/24/2025 | Listed for rent | $4,000$3/sqft |
Source: Unlock MLS #3690028 | ||
| 9/17/2020 | Listing removed | $582,000$431/sqft |
Source: Keller Williams Realty Southwest Market Center #7685202 | ||

