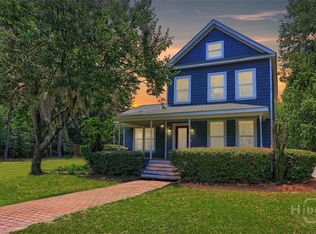Sold for $439,000
$439,000
402 W 3rd Street, Springfield, GA 31329
4beds
3,174sqft
Single Family Residence
Built in 1976
0.31 Acres Lot
$447,700 Zestimate®
$138/sqft
$2,461 Estimated rent
Home value
$447,700
$425,000 - $470,000
$2,461/mo
Zestimate® history
Loading...
Owner options
Explore your selling options
What's special
Large home w/ a split floor plan in the coveted Effingham County School District! Fully renovated in 2023, LVP floors throughout, all new paint, renovated bathrooms, new light fixtures & designer finishes. Main house is 4 bedrooms, 3 baths PLUS a mother-in-law suite w/ a private entrance. The main house has a fresh white kitchen with gas stove & double oven. The primary suite has multiple closets, office/sitting area, ensuite bath with hand-tiled shower, whirlpool tub, & separate toilet room. The laundry room is located off primary bath & has additional hanging storage & a built-in safe, a perfect walk-in closet! Split floor plan, additional bedrooms on the other side of the home, one with an en suite bath. WORKSHOP: well-insulated 22 x 24 space +loft storage w/ a dedicated 200 amp electrical panel, 240v outlets, high ceilings & huge roll-up door. MIL SUITE: Potential rental! Efficiency apartment with separate entrance, large kitchen, walk-in closet, full bathroom & dedicated laundry.
Zillow last checked: 8 hours ago
Listing updated: September 07, 2023 at 11:21am
Listed by:
Alison T. Harris 912-272-7771,
Keller Williams Coastal Area P
Bought with:
Caroline D. Tatum, 380807
Seaport Real Estate Group
Source: Hive MLS,MLS#: SA291915
Facts & features
Interior
Bedrooms & bathrooms
- Bedrooms: 4
- Bathrooms: 3
- Full bathrooms: 3
Heating
- Central, Natural Gas
Cooling
- Central Air, Electric
Appliances
- Included: Cooktop, Double Oven, Dishwasher, Electric Water Heater, Gas Water Heater, Microwave, Refrigerator
- Laundry: Washer Hookup, Dryer Hookup, Laundry Room
Features
- Built-in Features, Ceiling Fan(s), Double Vanity, Fireplace, Garden Tub/Roman Tub, Main Level Primary, Pull Down Attic Stairs, Sitting Area in Primary, Separate Shower
- Windows: Double Pane Windows
- Attic: Pull Down Stairs
- Number of fireplaces: 1
- Fireplace features: Gas, Kitchen, Gas Log
- Common walls with other units/homes: No Common Walls
Interior area
- Total interior livable area: 3,174 sqft
Property
Parking
- Parking features: Garage, Rear/Side/Off Street
Features
- Exterior features: Courtyard
Lot
- Size: 0.31 Acres
- Features: Level
Details
- Additional structures: Workshop
- Parcel number: S103000000007A00
- Zoning: R-1
- Special conditions: Standard
Construction
Type & style
- Home type: SingleFamily
- Architectural style: Traditional
- Property subtype: Single Family Residence
- Attached to another structure: Yes
Materials
- Brick
- Foundation: Slab
- Roof: Asphalt,Ridge Vents
Condition
- Year built: 1976
Utilities & green energy
- Sewer: Public Sewer
- Water: Public
- Utilities for property: Underground Utilities
Green energy
- Energy efficient items: Insulation, Windows
Community & neighborhood
Location
- Region: Springfield
HOA & financial
HOA
- Has HOA: No
Other
Other facts
- Listing agreement: Exclusive Right To Sell
- Listing terms: Cash,Conventional,1031 Exchange,FHA,VA Loan
- Ownership type: Investor
- Road surface type: Asphalt
Price history
| Date | Event | Price |
|---|---|---|
| 9/7/2023 | Sold | $439,000$138/sqft |
Source: | ||
| 8/22/2023 | Pending sale | $439,000$138/sqft |
Source: | ||
| 8/1/2023 | Price change | $439,000-2.4%$138/sqft |
Source: | ||
| 7/13/2023 | Listed for sale | $450,000+80%$142/sqft |
Source: | ||
| 5/31/2023 | Sold | $250,000+9.9%$79/sqft |
Source: Public Record Report a problem | ||
Public tax history
Tax history is unavailable.
Find assessor info on the county website
Neighborhood: 31329
Nearby schools
GreatSchools rating
- 7/10Springfield Elementary SchoolGrades: PK-5Distance: 1.3 mi
- 7/10Effingham County Middle SchoolGrades: 6-8Distance: 2.8 mi
- 6/10Effingham County High SchoolGrades: 9-12Distance: 2.5 mi
Schools provided by the listing agent
- Elementary: Springfield
- Middle: ECMS
- High: ECHS
Source: Hive MLS. This data may not be complete. We recommend contacting the local school district to confirm school assignments for this home.

Get pre-qualified for a loan
At Zillow Home Loans, we can pre-qualify you in as little as 5 minutes with no impact to your credit score.An equal housing lender. NMLS #10287.
