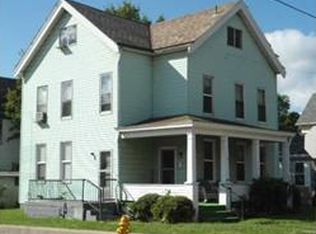Welcome to your new home! This 5 bedroom, 4 FULL BATH home has so much to offer with it's beautiful craftsman style woodwork, pocket doors, window benches, ample storage and income potential with a full suite in lower level with private entrance! Upon entering the home, you are welcomed in a comfy sunroom and will make your way to the entry that allows you to walk around from entry to living room to dining room to kitchen and back again. The quaint fenced in yard allows for much privacy with intown living and leads to the two car garage. This home has 4 full floors of usable space! Please scroll through pictures for more details. The hardwood floors are beautiful, the rooms spacious, nice closet space not usually found in homes of this age, large bathrooms with space galore, large master with walk in closet and it's own private on suite full bath. The stairs to each floor are wide and the spacious landings boast of beautiful built ins and architecture. And yes, central air!!
This property is off market, which means it's not currently listed for sale or rent on Zillow. This may be different from what's available on other websites or public sources.
