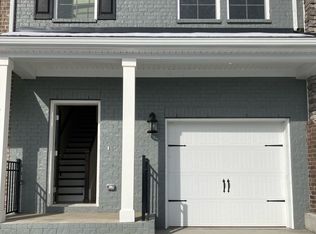Beautiful Move-In Ready Home in the Heart of Providence!
This freshly painted 4-bedroom home with clean carpets is nestled in the heart of Providence, offering top-rated schools, modern amenities, and a prime location! Zoned for the highly sought-after Rutland Elementary, Gladeville Middle School, and Wilson Central High School, this home is perfect for families.
Featuring granite countertops, hardwood floors, and an owner's suite on the main level, this home is designed for both elegance and functionality. The spacious and versatile layout includes a dedicated office, a large bonus room, and ample closet space.
The kitchen is a chef's dream with a walk-in pantry, Butler's pantry/bar with a wine fridge, and plenty of storage. A convenient drop zone off the garage keeps everything organized.
Perfect for entertaining, this home includes built-in speakers throughout the interior and exterior. Relax on the charming front porch or enjoy outdoor gatherings on the spacious back deck.
House for rent
Accepts Zillow applications
$2,975/mo
402 Valley Spring Dr, Mount Juliet, TN 37122
4beds
3,585sqft
Price may not include required fees and charges.
Single family residence
Available now
Cats, small dogs OK
Central air, window unit
In unit laundry
Attached garage parking
Baseboard
What's special
- 28 days |
- -- |
- -- |
Travel times
Facts & features
Interior
Bedrooms & bathrooms
- Bedrooms: 4
- Bathrooms: 4
- Full bathrooms: 4
Heating
- Baseboard
Cooling
- Central Air, Window Unit
Appliances
- Included: Dishwasher, Dryer, Microwave, Oven, Refrigerator, Washer
- Laundry: In Unit
Features
- Flooring: Carpet, Hardwood
Interior area
- Total interior livable area: 3,585 sqft
Property
Parking
- Parking features: Attached
- Has attached garage: Yes
- Details: Contact manager
Features
- Exterior features: Heating system: Baseboard
- Has private pool: Yes
Details
- Parcel number: 096CG02800000
Construction
Type & style
- Home type: SingleFamily
- Property subtype: Single Family Residence
Community & HOA
HOA
- Amenities included: Pool
Location
- Region: Mount Juliet
Financial & listing details
- Lease term: 1 Year
Price history
| Date | Event | Price |
|---|---|---|
| 9/19/2025 | Price change | $2,975-7%$1/sqft |
Source: Zillow Rentals | ||
| 8/30/2025 | Listed for rent | $3,200$1/sqft |
Source: Zillow Rentals | ||
| 8/29/2025 | Listing removed | $3,200$1/sqft |
Source: Zillow Rentals | ||
| 7/30/2025 | Price change | $3,200-8.6%$1/sqft |
Source: Zillow Rentals | ||
| 7/21/2025 | Price change | $3,500-9.1%$1/sqft |
Source: Zillow Rentals | ||

