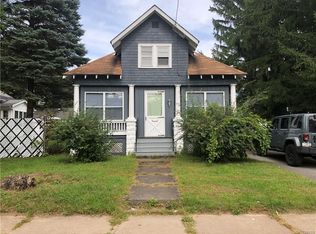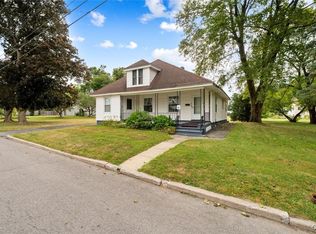Closed
$228,000
402 Utica Rd, Utica, NY 13502
3beds
1,432sqft
Single Family Residence
Built in 1969
0.3 Acres Lot
$263,600 Zestimate®
$159/sqft
$2,171 Estimated rent
Home value
$263,600
$250,000 - $277,000
$2,171/mo
Zestimate® history
Loading...
Owner options
Explore your selling options
What's special
Welcome to 402 Utica Rd! This beautiful brick ranch offers over 1400 sq ft of living space 3 bed 2 bath with a primary suite, 1 car attached garage, updated eat in kitchen, formal dining room, nicely sized living room with an artificial fireplace, updated flooring, patio with a fire pit for those chilly nights, HUGE full basement with laundry, 2 year old furnace, 2 year old hot water tank, small work shop and every opportunity to be a finished rec room/bonus space! This property also comes with an additional 60x107 lot & shed for additional storage! Located just minutes from Jefferson Elementary, route 12, I90, Wynn Hostpital and so much more!
Zillow last checked: 8 hours ago
Listing updated: December 19, 2023 at 10:19pm
Listed by:
Louis DeMichele Jr. 315-527-4923,
Century 21 One Realty Partners
Bought with:
Tyler Flisnik, 10401340851
Century 21 One Realty Partners
Source: NYSAMLSs,MLS#: S1504780 Originating MLS: Mohawk Valley
Originating MLS: Mohawk Valley
Facts & features
Interior
Bedrooms & bathrooms
- Bedrooms: 3
- Bathrooms: 2
- Full bathrooms: 2
- Main level bathrooms: 2
- Main level bedrooms: 3
Bedroom 1
- Level: First
- Dimensions: 10 x 12
Bedroom 1
- Level: First
- Dimensions: 10.00 x 12.00
Bedroom 2
- Level: First
- Dimensions: 11 x 12
Bedroom 2
- Level: First
- Dimensions: 11.00 x 12.00
Bedroom 3
- Level: First
- Dimensions: 13 x 11
Bedroom 3
- Level: First
- Dimensions: 13.00 x 11.00
Basement
- Level: Basement
Basement
- Level: Basement
Dining room
- Level: First
- Dimensions: 11 x 15
Dining room
- Level: First
- Dimensions: 11.00 x 15.00
Kitchen
- Level: First
- Dimensions: 10 x 14
Kitchen
- Level: First
- Dimensions: 10.00 x 14.00
Living room
- Level: First
- Dimensions: 13 x 15
Living room
- Level: First
- Dimensions: 13.00 x 15.00
Other
- Level: First
- Dimensions: 9 x 6
Other
- Level: First
- Dimensions: 6 x 4
Other
- Level: First
- Dimensions: 6.00 x 4.00
Other
- Level: First
- Dimensions: 9.00 x 6.00
Heating
- Gas, Forced Air
Appliances
- Included: Dryer, Dishwasher, Electric Oven, Electric Range, Gas Water Heater, Microwave, Refrigerator, Washer
- Laundry: In Basement
Features
- Ceiling Fan(s), Separate/Formal Dining Room, Eat-in Kitchen, Separate/Formal Living Room, Natural Woodwork, Bedroom on Main Level, Bath in Primary Bedroom, Main Level Primary
- Flooring: Hardwood, Tile, Varies
- Windows: Storm Window(s), Thermal Windows, Wood Frames
- Basement: Full
- Number of fireplaces: 1
Interior area
- Total structure area: 1,432
- Total interior livable area: 1,432 sqft
Property
Parking
- Total spaces: 1
- Parking features: Attached, Electricity, Garage, Storage, Driveway, Garage Door Opener
- Attached garage spaces: 1
Accessibility
- Accessibility features: Accessible Bedroom
Features
- Levels: One
- Stories: 1
- Patio & porch: Open, Patio, Porch
- Exterior features: Concrete Driveway, Fence, Patio
- Fencing: Partial
Lot
- Size: 0.30 Acres
- Dimensions: 120 x 107
- Features: Near Public Transit, Rectangular, Rectangular Lot, Residential Lot
Details
- Additional structures: Shed(s), Storage
- Parcel number: 30160030700900020650000000
- Special conditions: Standard
Construction
Type & style
- Home type: SingleFamily
- Architectural style: Ranch
- Property subtype: Single Family Residence
Materials
- Brick, Copper Plumbing
- Foundation: Block
- Roof: Pitched,Shingle
Condition
- Resale
- Year built: 1969
Utilities & green energy
- Electric: Circuit Breakers
- Sewer: Connected
- Water: Connected, Public
- Utilities for property: Cable Available, High Speed Internet Available, Sewer Connected, Water Connected
Community & neighborhood
Location
- Region: Utica
- Subdivision: Utica Gardens
Other
Other facts
- Listing terms: Cash,Conventional,FHA,VA Loan
Price history
| Date | Event | Price |
|---|---|---|
| 12/19/2023 | Sold | $228,000+1.4%$159/sqft |
Source: | ||
| 11/20/2023 | Pending sale | $224,900$157/sqft |
Source: | ||
| 11/1/2023 | Contingent | $224,900$157/sqft |
Source: | ||
| 10/21/2023 | Listed for sale | $224,900+63.6%$157/sqft |
Source: | ||
| 10/23/2007 | Sold | $137,500$96/sqft |
Source: Public Record Report a problem | ||
Public tax history
| Year | Property taxes | Tax assessment |
|---|---|---|
| 2024 | -- | $77,100 |
| 2023 | -- | $77,100 |
| 2022 | -- | $77,100 |
Find assessor info on the county website
Neighborhood: 13502
Nearby schools
GreatSchools rating
- 6/10Thomas Jefferson Elementary SchoolGrades: K-6Distance: 0.3 mi
- 7/10John F Kennedy Middle SchoolGrades: 7-8Distance: 1.2 mi
- 3/10Thomas R Proctor High SchoolGrades: 9-12Distance: 2.7 mi
Schools provided by the listing agent
- Elementary: Thomas Jefferson Elementary
- Middle: John F Kennedy Middle
- High: Thomas R Proctor High
- District: Utica
Source: NYSAMLSs. This data may not be complete. We recommend contacting the local school district to confirm school assignments for this home.

