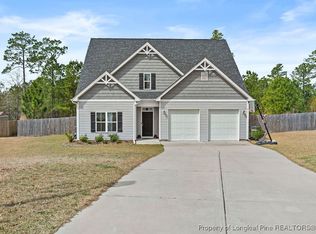Sold for $460,000 on 05/31/23
$460,000
402 Turriff Way, Cameron, NC 28326
4beds
3,450sqft
Single Family Residence, Residential
Built in 2018
0.51 Acres Lot
$483,000 Zestimate®
$133/sqft
$2,573 Estimated rent
Home value
$483,000
$459,000 - $507,000
$2,573/mo
Zestimate® history
Loading...
Owner options
Explore your selling options
What's special
This better than new move in ready ROOSEVELT PLAN offers the perfect home for living large. Located just 15 mins. from the Long Street gate, open 24/7, this spacious 4 bed 2 1/12 bath is a must see, tucked in a cul-de-sac in the Moore county subdivison of Sinclair. The foyer opens to the formal dining room with coffered ceiling, living room with custom barndoors and large family room with fireplace which leads you to the gourmet kitchen with double ovens, over-sized island with granite countertops, stainless appliances (which all stay) and breakfast nook. An office ideal for a guest room completes the first floor. The second floor features a media room perfect for a movie theater or home gym, a master suite with a large walk in closet, dual vanities, garden tub and separate shower, and three additional bedrooms round out the second floor. The backyard offers an adult size playset (which stays with the home) and an oversized deck perfect for enjoying time together. The neighborhood offers high speed FIBER internet and also has a very affordable HOA at only $28.00 per month.
Zillow last checked: 8 hours ago
Listing updated: February 17, 2025 at 05:47pm
Listed by:
Beth F Nyce 910-849-8767,
Fathom Realty NC
Bought with:
Non Member
Non Member Office
Source: Doorify MLS,MLS#: 2503157
Facts & features
Interior
Bedrooms & bathrooms
- Bedrooms: 4
- Bathrooms: 3
- Full bathrooms: 2
- 1/2 bathrooms: 1
Heating
- Electric, Forced Air
Cooling
- Central Air
Appliances
- Included: Dishwasher, Double Oven, Dryer, Electric Cooktop, Electric Water Heater, Microwave, Refrigerator, Washer
- Laundry: Upper Level
Features
- Ceiling Fan(s), Coffered Ceiling(s), Double Vanity, Eat-in Kitchen, Entrance Foyer, Granite Counters, High Ceilings, Pantry, Soaking Tub, Walk-In Shower
- Flooring: Vinyl
- Number of fireplaces: 1
- Fireplace features: Gas Log
Interior area
- Total structure area: 3,450
- Total interior livable area: 3,450 sqft
- Finished area above ground: 3,450
- Finished area below ground: 0
Property
Parking
- Total spaces: 2
- Parking features: Concrete, Driveway, Garage, Garage Door Opener
- Garage spaces: 2
Features
- Levels: Two
- Stories: 2
- Has view: Yes
Lot
- Size: 0.51 Acres
- Dimensions: .51
- Features: Cul-De-Sac
Details
- Parcel number: 954300933030
Construction
Type & style
- Home type: SingleFamily
- Architectural style: Transitional
- Property subtype: Single Family Residence, Residential
Materials
- Vinyl Siding
- Foundation: Slab
Condition
- New construction: No
- Year built: 2018
Utilities & green energy
- Sewer: Septic Tank
Community & neighborhood
Location
- Region: Cameron
- Subdivision: Sinclair
HOA & financial
HOA
- Has HOA: Yes
- HOA fee: $28 monthly
- Services included: Road Maintenance
Price history
| Date | Event | Price |
|---|---|---|
| 5/31/2023 | Sold | $460,000+4.6%$133/sqft |
Source: | ||
| 4/27/2023 | Pending sale | $439,900$128/sqft |
Source: | ||
| 4/4/2023 | Listed for sale | $439,900+44.3%$128/sqft |
Source: | ||
| 9/6/2018 | Sold | $304,814+617.2%$88/sqft |
Source: | ||
| 6/5/2018 | Sold | $42,500$12/sqft |
Source: Public Record | ||
Public tax history
| Year | Property taxes | Tax assessment |
|---|---|---|
| 2024 | $1,886 -4.4% | $433,560 |
| 2023 | $1,973 +4.7% | $433,560 |
| 2022 | $1,883 -3.8% | $433,560 +45% |
Find assessor info on the county website
Neighborhood: 28326
Nearby schools
GreatSchools rating
- 4/10Vass-Lakeview Elementary SchoolGrades: PK-5Distance: 7.4 mi
- 6/10Crain's Creek Middle SchoolGrades: 6-8Distance: 7.7 mi
- 7/10Union Pines High SchoolGrades: 9-12Distance: 12.3 mi
Schools provided by the listing agent
- Elementary: Moore County Schools
- Middle: Moore County Schools
- High: Moore County Schools
Source: Doorify MLS. This data may not be complete. We recommend contacting the local school district to confirm school assignments for this home.

Get pre-qualified for a loan
At Zillow Home Loans, we can pre-qualify you in as little as 5 minutes with no impact to your credit score.An equal housing lender. NMLS #10287.
Sell for more on Zillow
Get a free Zillow Showcase℠ listing and you could sell for .
$483,000
2% more+ $9,660
With Zillow Showcase(estimated)
$492,660