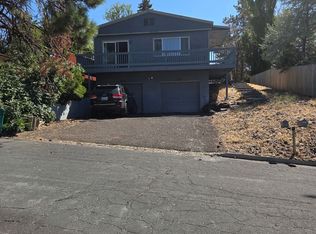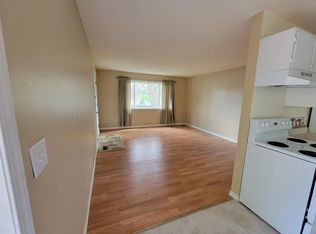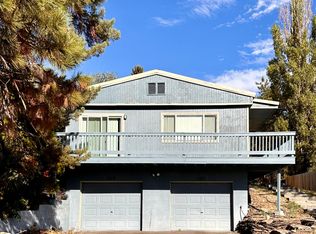Sold for $300,000 on 10/27/25
Listed by:
TERI MCKENZIE Cell:503-302-9901,
Next Door Real Estate Group
Bought with: Non-Member Sale
$300,000
402 Trinity St, Klamath Falls, OR 97601
3beds
1,648sqft
Single Family Residence
Built in 1969
7,840.8 Square Feet Lot
$303,400 Zestimate®
$182/sqft
$1,540 Estimated rent
Home value
$303,400
$206,000 - $446,000
$1,540/mo
Zestimate® history
Loading...
Owner options
Explore your selling options
What's special
Welcome to 402 Trinity Street – a solid 3-bedroom, 2-bath home nestled on a lovely corner lot with beautiful views of the lake. This move-in-ready gem offers all the essentials done for you: a brand new furnace, new fireplace insert, and a freshly stained, oversized deck perfect for soaking in the scenery or entertaining guests.The spacious yard includes an in-ground sprinkler system for easy maintenance, and the large windows throughout the home let in plenty of natural light. While the interior finishes
Zillow last checked: 8 hours ago
Listing updated: October 29, 2025 at 04:42am
Listed by:
TERI MCKENZIE Cell:503-302-9901,
Next Door Real Estate Group
Bought with:
NOM NON-MEMBER SALE
Non-Member Sale
Source: WVMLS,MLS#: 831112
Facts & features
Interior
Bedrooms & bathrooms
- Bedrooms: 3
- Bathrooms: 2
- Full bathrooms: 2
Primary bedroom
- Level: Main
Bedroom 2
- Level: Main
Bedroom 3
- Level: Main
Dining room
- Features: Area (Combination)
- Level: Main
Kitchen
- Level: Main
Living room
- Level: Main
Heating
- Forced Air
Cooling
- Central Air
Appliances
- Included: Dishwasher, Disposal, Built-In Range, Microwave, Gas Water Heater
- Laundry: Main Level
Features
- Flooring: Carpet, Wood
- Has fireplace: Yes
- Fireplace features: Gas, Living Room
Interior area
- Total structure area: 1,648
- Total interior livable area: 1,648 sqft
Property
Parking
- Total spaces: 2
- Parking features: Attached
- Attached garage spaces: 2
Features
- Levels: One
- Stories: 1
- Patio & porch: Deck
- Fencing: Partial
Lot
- Size: 7,840 sqft
- Features: Irregular Lot
Details
- Additional structures: Shed(s)
- Parcel number: 00212111
Construction
Type & style
- Home type: SingleFamily
- Property subtype: Single Family Residence
Materials
- Vinyl Siding
- Foundation: Continuous
- Roof: Composition
Condition
- New construction: No
- Year built: 1969
Utilities & green energy
- Electric: 1/Main
- Sewer: Public Sewer
- Water: Public
Community & neighborhood
Location
- Region: Klamath Falls
Other
Other facts
- Listing agreement: Exclusive Right To Sell
- Listing terms: Cash,Conventional,VA Loan,FHA,ODVA,USDA Loan
Price history
| Date | Event | Price |
|---|---|---|
| 10/27/2025 | Sold | $300,000-9.1%$182/sqft |
Source: | ||
| 9/21/2025 | Pending sale | $330,000$200/sqft |
Source: | ||
| 9/21/2025 | Contingent | $330,000$200/sqft |
Source: | ||
| 7/6/2025 | Listed for sale | $330,000+371.4%$200/sqft |
Source: | ||
| 11/9/1990 | Sold | $70,000$42/sqft |
Source: Agent Provided Report a problem | ||
Public tax history
| Year | Property taxes | Tax assessment |
|---|---|---|
| 2024 | $2,628 +4.1% | $152,540 +3% |
| 2023 | $2,523 +2% | $148,100 +3% |
| 2022 | $2,473 +25% | $143,790 +3% |
Find assessor info on the county website
Neighborhood: 97601
Nearby schools
GreatSchools rating
- 6/10Joseph Conger Elementary SchoolGrades: K-5Distance: 0.3 mi
- 5/10Ponderosa Junior High SchoolGrades: 6-8Distance: 1.7 mi
- 5/10Klamath Union High SchoolGrades: 9-12Distance: 0.8 mi

Get pre-qualified for a loan
At Zillow Home Loans, we can pre-qualify you in as little as 5 minutes with no impact to your credit score.An equal housing lender. NMLS #10287.


