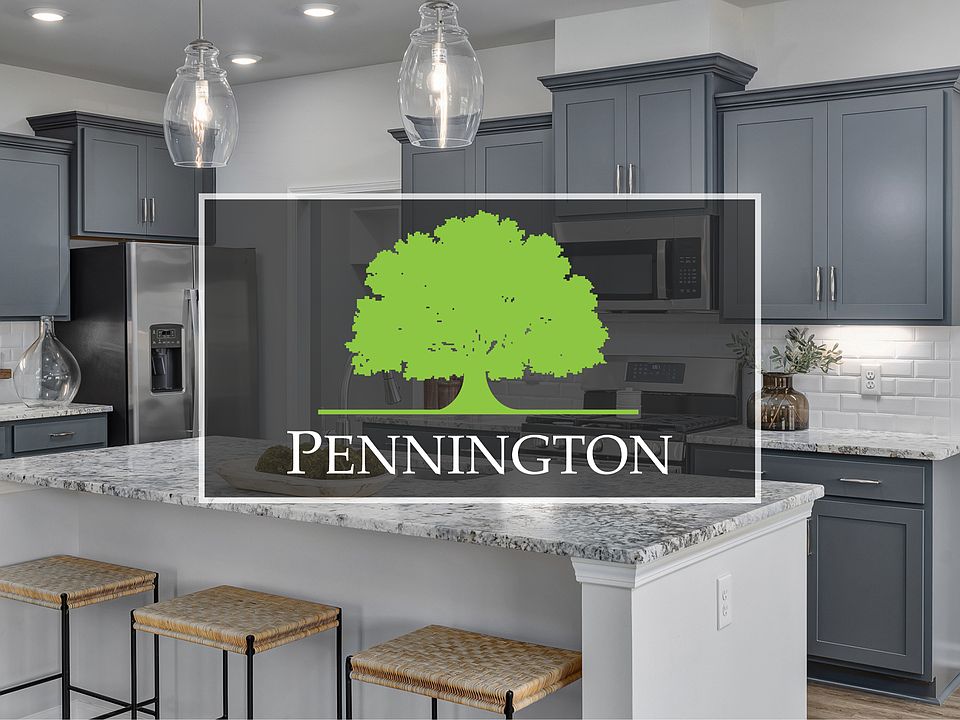MOVE IN READY! NOW OFFERING 4.99% FHA/VA or 5.459% CONVENTIONAL INTEREST RATE! BUILDER PAYS ALL MORTGAGE RELATED CLOSING COSTS WITH SILVERTON MORTGAGE! This Bennington plan offers an open layout with our Lifestyle Triangle, perfect for entertaining. It includes 2 large guest rooms, a bonus room, a flex room, and a private master retreat with a huge walk-in closet. Standard features: granite countertops, stainless steel appliances, smooth ceilings, LVP flooring, and a covered back porch. Located in the Pennington community with large lots and easy access to Hwy 565 & the Parkway, just 10 minutes from Downtown Huntsville. *Interest rates offered while funds last*
New construction
$359,900
402 Tracer St, Huntsville, AL 35811
3beds
2,926sqft
Single Family Residence
Built in ----
8,712 Square Feet Lot
$-- Zestimate®
$123/sqft
$33/mo HOA
What's special
Large lotsPrivate master retreatHuge walk-in closetLifestyle triangleBonus roomFlex roomSmooth ceilings
Call: (931) 240-2734
- 427 days
- on Zillow |
- 445 |
- 22 |
Zillow last checked: 7 hours ago
Listing updated: July 18, 2025 at 08:50am
Listed by:
Stephen Nichols 256-656-1455,
Capstone Realty
Source: ValleyMLS,MLS#: 21861740
Travel times
Facts & features
Interior
Bedrooms & bathrooms
- Bedrooms: 3
- Bathrooms: 3
- Full bathrooms: 2
- 1/2 bathrooms: 1
Primary bedroom
- Level: First
- Area: 255
- Dimensions: 17 x 15
Bedroom 2
- Level: Second
- Area: 121
- Dimensions: 11 x 11
Bedroom 3
- Level: Second
- Area: 121
- Dimensions: 11 x 11
Kitchen
- Level: First
- Area: 264
- Dimensions: 24 x 11
Office
- Level: First
- Area: 165
- Dimensions: 11 x 15
Heating
- Central 1
Cooling
- Central 1
Appliances
- Included: Range, Dishwasher, Microwave
Features
- 9’ Ceiling, Smooth Ceiling, Eat In Kitchen, Kitchen Island, Recessed Lighting, Walkin Closet
- Flooring: LVP, Carpet
- Has basement: No
- Has fireplace: No
- Fireplace features: None
Interior area
- Total interior livable area: 2,926 sqft
Video & virtual tour
Property
Parking
- Parking features: Garage-Three Car
Features
- Levels: One and One Half
- Stories: 1
- Patio & porch: Covered Patio
Lot
- Size: 8,712 Square Feet
Construction
Type & style
- Home type: SingleFamily
- Property subtype: Single Family Residence
Materials
- Foundation: Slab
Condition
- New Construction
- New construction: Yes
Details
- Builder name: LEGACY HOMES
Utilities & green energy
- Sewer: Private Sewer
- Water: Public
Community & HOA
Community
- Subdivision: Pennington - N
HOA
- Has HOA: Yes
- Amenities included: Common Grounds
- HOA fee: $400 annually
- HOA name: Pennington
Location
- Region: Huntsville
Financial & listing details
- Price per square foot: $123/sqft
- Date on market: 5/28/2024
About the community
Now Selling Phase 3!! From the $290's!
Welcome to Huntsville!
Legacy Homes is building quality, energy-efficient new homes in Huntsville off Moores Mill Road! Located near the intersection of Winchester Road and Moores Mill Road, this brand new community offers our Liberty series of homes. With easy access to 565 and local shopping and dining, there are so many reasons to love this new Legacy Homes community. Build Your Legacy.®
Agency: Capstone Realty
Source: Legacy Homes Alabama

