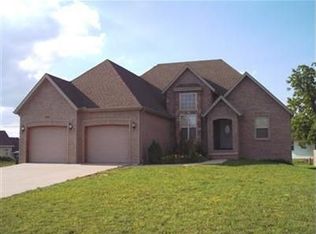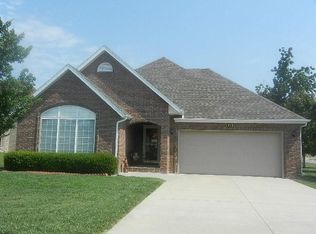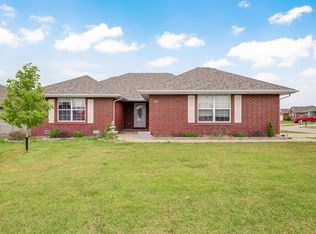Closed
Price Unknown
402 Todd Lane, Mt Vernon, MO 65712
3beds
1,839sqft
Single Family Residence
Built in 2006
10,454.4 Square Feet Lot
$279,900 Zestimate®
$--/sqft
$1,580 Estimated rent
Home value
$279,900
$266,000 - $294,000
$1,580/mo
Zestimate® history
Loading...
Owner options
Explore your selling options
What's special
Welcome to your new gorgeous Mt. Vernon home! The home's split floor plan offers 3 bedrooms plus an extra room that has previously been used as a piano room, but would be perfect for formal dining or an office. The spacious living room offers a double sided gas fireplace that you can also enjoy in the dining room/kitchen. The kitchen was renovated just a few years ago, and includes all stainless steel appliances. The large master bedroom and bathroom offer THREE walk-in closets, and the master bath has a gorgeous jetted tub and double sinks. Among the many updates in this home you will find a new back deck, new HVAC done 2 years ago, new roof last year, and a new garage a few years ago. This home is mostly brick apart from the back side, so very little exterior maintenance is necessary. To top it all off, this home is on a large corner lot! This well taken care of home is ready for its new owner!
Zillow last checked: 8 hours ago
Listing updated: August 02, 2024 at 02:56pm
Listed by:
Robinson & Lyons Real Estate Group 417-501-5540,
Keller Williams
Bought with:
Cherie Kidwell, 2022006139
ReeceNichols - Mount Vernon
Source: SOMOMLS,MLS#: 60235463
Facts & features
Interior
Bedrooms & bathrooms
- Bedrooms: 3
- Bathrooms: 2
- Full bathrooms: 2
Heating
- Fireplace(s), Forced Air, Natural Gas
Cooling
- Ceiling Fan(s), Central Air
Appliances
- Included: Dishwasher, Electric Water Heater, Free-Standing Gas Oven, Microwave, Refrigerator
- Laundry: Main Level, W/D Hookup
Features
- High Speed Internet, Laminate Counters, Tray Ceiling(s), Walk-In Closet(s), Walk-in Shower
- Flooring: Carpet, Laminate, Tile
- Windows: Blinds
- Has basement: No
- Attic: Access Only:No Stairs
- Has fireplace: Yes
- Fireplace features: Double Sided, Dining Room, Gas, Living Room
Interior area
- Total structure area: 1,839
- Total interior livable area: 1,839 sqft
- Finished area above ground: 1,839
- Finished area below ground: 0
Property
Parking
- Total spaces: 2
- Parking features: Driveway, Garage Faces Side
- Attached garage spaces: 2
- Has uncovered spaces: Yes
Features
- Levels: One
- Stories: 1
- Patio & porch: Deck
- Exterior features: Rain Gutters
- Has spa: Yes
- Spa features: Bath
- Fencing: Chain Link,Privacy,Shared
- Has view: Yes
- View description: City
Lot
- Size: 10,454 sqft
- Dimensions: 106 x 100
- Features: Corner Lot, Landscaped
Details
- Parcel number: 086024004014002000
Construction
Type & style
- Home type: SingleFamily
- Architectural style: Ranch
- Property subtype: Single Family Residence
Materials
- Vinyl Siding
- Foundation: Brick/Mortar, Crawl Space
- Roof: Composition
Condition
- Year built: 2006
Utilities & green energy
- Sewer: Public Sewer
- Water: Public
- Utilities for property: Cable Available
Community & neighborhood
Security
- Security features: Smoke Detector(s)
Location
- Region: Mount Vernon
- Subdivision: Quail Run Estates
Other
Other facts
- Listing terms: Cash,Conventional,FHA,USDA/RD,VA Loan
- Road surface type: Asphalt
Price history
| Date | Event | Price |
|---|---|---|
| 3/30/2023 | Sold | -- |
Source: | ||
| 2/22/2023 | Pending sale | $250,000$136/sqft |
Source: | ||
| 1/26/2023 | Listed for sale | $250,000+35.1%$136/sqft |
Source: | ||
| 9/27/2019 | Sold | -- |
Source: Agent Provided | ||
| 8/29/2019 | Pending sale | $185,000$101/sqft |
Source: Keller Williams #60144161 | ||
Public tax history
| Year | Property taxes | Tax assessment |
|---|---|---|
| 2024 | $1,851 +0.4% | $37,310 |
| 2023 | $1,844 +7.1% | $37,310 +7.2% |
| 2022 | $1,722 -0.1% | $34,820 |
Find assessor info on the county website
Neighborhood: 65712
Nearby schools
GreatSchools rating
- 4/10Mt. Vernon Intermediate SchoolGrades: 3-5Distance: 0.4 mi
- 4/10Mt. Vernon Middle SchoolGrades: 6-8Distance: 1.5 mi
- 7/10Mt. Vernon High SchoolGrades: 9-12Distance: 0.3 mi
Schools provided by the listing agent
- Elementary: Mt Vernon
- Middle: Mt Vernon
- High: Mt Vernon
Source: SOMOMLS. This data may not be complete. We recommend contacting the local school district to confirm school assignments for this home.


