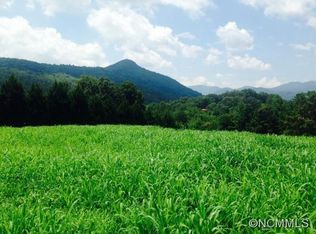Closed
$775,000
402 Tillery Rd, Leicester, NC 28748
4beds
3,700sqft
Single Family Residence
Built in 2019
1.01 Acres Lot
$751,500 Zestimate®
$209/sqft
$3,434 Estimated rent
Home value
$751,500
$684,000 - $827,000
$3,434/mo
Zestimate® history
Loading...
Owner options
Explore your selling options
What's special
Beautiful, newer home with a mountain view in Red Oak Plantation! This stunning 4 bedroom, 3 bath home, built in 2019, offers privacy and convenience just 13 miles from downtown Asheville. Situated on 1.01 acres, the home features an open floor plan with main-level living, including a spacious primary suite with a luxurious bathroom. The kitchen boasts quartz countertops, Marsh Cabinetry w/ soft close doors & drawers and dark stainless steel appliances. The split-bedroom layout and lower-level recreation area provide plenty of space for guests, entertainment and a home gym. Enjoy a mountain view from the covered back deck, perfect for grilling and relaxing. The large, private yard is ideal for raised bed gardens, creating a fire pit or enjoying the vast open space. With 32"+ doorways, zero-grade entry and a 2-car garage, this home offers accessibility and comfort in a peaceful neighborhood. Plenty of privacy with a tree bordered yard. Easy, direct route access to town & amenities.
Zillow last checked: 17 hours ago
Listing updated: May 20, 2025 at 12:25pm
Listing Provided by:
Randi Beard 828-242-0320,
Premier Sotheby’s International Realty
Bought with:
Beth Cohen
LPT Realty, LLC
Source: Canopy MLS as distributed by MLS GRID,MLS#: 4238195
Facts & features
Interior
Bedrooms & bathrooms
- Bedrooms: 4
- Bathrooms: 3
- Full bathrooms: 3
- Main level bedrooms: 3
Primary bedroom
- Level: Main
Bedroom s
- Level: Main
Bedroom s
- Level: Main
Bedroom s
- Level: Basement
Bathroom full
- Level: Main
Bathroom full
- Level: Basement
Bathroom full
- Level: Main
Dining area
- Level: Main
Exercise room
- Level: Basement
Family room
- Level: Basement
Kitchen
- Level: Main
Laundry
- Level: Main
Living room
- Level: Main
Office
- Level: Basement
Recreation room
- Level: Basement
Heating
- Electric, Heat Pump
Cooling
- Central Air, Heat Pump
Appliances
- Included: Dishwasher, Disposal, Dryer, Electric Oven, Electric Range, Electric Water Heater, Microwave, Refrigerator, Washer
- Laundry: Laundry Room, Main Level
Features
- Breakfast Bar, Kitchen Island, Open Floorplan, Storage, Walk-In Closet(s)
- Flooring: Tile, Vinyl, Wood
- Basement: Exterior Entry,Finished,Interior Entry,Storage Space,Walk-Out Access,Walk-Up Access
- Fireplace features: Family Room, Propane
Interior area
- Total structure area: 1,837
- Total interior livable area: 3,700 sqft
- Finished area above ground: 1,837
- Finished area below ground: 1,863
Property
Parking
- Total spaces: 5
- Parking features: Driveway, Attached Garage, Garage on Main Level
- Attached garage spaces: 2
- Uncovered spaces: 3
- Details: Square ft. of garage includes 98.7 sq. ft of storage area
Accessibility
- Accessibility features: Door Width 32 Inches or More, Accessible Hallway(s), Zero-Grade Entry
Features
- Levels: One
- Stories: 1
- Patio & porch: Covered, Deck, Front Porch, Patio
- Has view: Yes
- View description: Mountain(s)
Lot
- Size: 1.01 Acres
- Features: Green Area, Wooded
Details
- Parcel number: 879136308500000
- Zoning: OU
- Special conditions: Standard
Construction
Type & style
- Home type: SingleFamily
- Property subtype: Single Family Residence
Materials
- Cedar Shake, Hardboard Siding
- Roof: Shingle
Condition
- New construction: No
- Year built: 2019
Utilities & green energy
- Sewer: Septic Installed
- Water: Well
- Utilities for property: Electricity Connected, Propane, Underground Power Lines, Underground Utilities
Community & neighborhood
Security
- Security features: Carbon Monoxide Detector(s), Smoke Detector(s)
Community
- Community features: Street Lights
Location
- Region: Leicester
- Subdivision: Red Oak Plantation
HOA & financial
HOA
- Has HOA: Yes
- HOA fee: $300 annually
- Association name: Red Oak Plantation HOA
Other
Other facts
- Listing terms: Cash,Conventional
- Road surface type: Concrete, Paved
Price history
| Date | Event | Price |
|---|---|---|
| 5/20/2025 | Sold | $775,000-2.5%$209/sqft |
Source: | ||
| 4/22/2025 | Pending sale | $795,000$215/sqft |
Source: | ||
| 4/1/2025 | Listed for sale | $795,000+15.2%$215/sqft |
Source: | ||
| 6/27/2022 | Sold | $690,000-1.3%$186/sqft |
Source: | ||
| 5/27/2022 | Contingent | $699,000$189/sqft |
Source: | ||
Public tax history
| Year | Property taxes | Tax assessment |
|---|---|---|
| 2025 | $3,412 +4.4% | $496,700 |
| 2024 | $3,268 +5.8% | $496,700 +2.6% |
| 2023 | $3,090 +38.2% | $484,100 +36% |
Find assessor info on the county website
Neighborhood: 28748
Nearby schools
GreatSchools rating
- 5/10Leicester ElementaryGrades: PK-4Distance: 1.1 mi
- 6/10Clyde A Erwin Middle SchoolGrades: 7-8Distance: 6.5 mi
- 3/10Clyde A Erwin HighGrades: PK,9-12Distance: 6.3 mi
Schools provided by the listing agent
- Elementary: Leicester/Eblen
- Middle: Clyde A Erwin
- High: Clyde A Erwin
Source: Canopy MLS as distributed by MLS GRID. This data may not be complete. We recommend contacting the local school district to confirm school assignments for this home.

Get pre-qualified for a loan
At Zillow Home Loans, we can pre-qualify you in as little as 5 minutes with no impact to your credit score.An equal housing lender. NMLS #10287.
Sell for more on Zillow
Get a free Zillow Showcase℠ listing and you could sell for .
$751,500
2% more+ $15,030
With Zillow Showcase(estimated)
$766,530