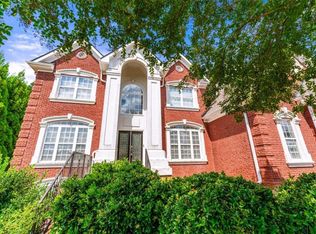Closed
$309,000
402 Thurman Rd, Stockbridge, GA 30281
3beds
2,575sqft
Single Family Residence
Built in 1997
3.1 Acres Lot
$307,700 Zestimate®
$120/sqft
$2,876 Estimated rent
Home value
$307,700
$280,000 - $335,000
$2,876/mo
Zestimate® history
Loading...
Owner options
Explore your selling options
What's special
One of a kind home with guest house and pool.If large rooms are what your looking for, your search is over. All rooms in this house are oversized. Kitchen has solid wood cabinets that provide ample storage. Breakfast area bay window looks out over pool. French doors in living room open out to pool area. Master on main floor has double vanities, deep jetted soaking tub, water closet, separate shower and large walk in closet. Secondary bedrooms share a shower but each has it's own vanity and toilet. The area over garage could be finished for teen or in law suite. The guest house has 1 bed room 1 bath kitchen living room combined. Sitting on 3.1 acres with inground pool, two camper hookups and a unique one of a kind swing set. Very private lot but close to shopping dining hospital and airport. Sold as is no repairs.
Zillow last checked: 8 hours ago
Listing updated: November 03, 2025 at 02:03pm
Listed by:
Louann Copeland 770-851-2219,
Homeland Realty
Bought with:
Bentley Swann, 447187
Unlock Realty Group
Source: GAMLS,MLS#: 10396526
Facts & features
Interior
Bedrooms & bathrooms
- Bedrooms: 3
- Bathrooms: 3
- Full bathrooms: 2
- 1/2 bathrooms: 1
- Main level bathrooms: 1
- Main level bedrooms: 1
Dining room
- Features: Separate Room
Kitchen
- Features: Breakfast Area, Pantry
Heating
- Electric, Heat Pump
Cooling
- Dual, Electric, Heat Pump
Appliances
- Included: Cooktop, Dishwasher, Electric Water Heater, Oven, Refrigerator
- Laundry: Other
Features
- Double Vanity, High Ceilings, Master On Main Level, Separate Shower, Soaking Tub, Walk-In Closet(s)
- Flooring: Carpet, Other
- Basement: Crawl Space
- Attic: Expandable,Pull Down Stairs
- Has fireplace: No
Interior area
- Total structure area: 2,575
- Total interior livable area: 2,575 sqft
- Finished area above ground: 2,575
- Finished area below ground: 0
Property
Parking
- Parking features: Garage, Garage Door Opener, Side/Rear Entrance, Storage
- Has garage: Yes
Features
- Levels: Two
- Stories: 2
- Has private pool: Yes
- Pool features: In Ground
- Has spa: Yes
- Spa features: Bath
- Fencing: Fenced
Lot
- Size: 3.10 Acres
- Features: Sloped
Details
- Additional structures: Guest House
- Parcel number: 04601035000
Construction
Type & style
- Home type: SingleFamily
- Architectural style: Traditional
- Property subtype: Single Family Residence
Materials
- Vinyl Siding
- Roof: Composition
Condition
- Resale
- New construction: No
- Year built: 1997
Utilities & green energy
- Sewer: Septic Tank
- Water: Public
- Utilities for property: Electricity Available, High Speed Internet
Community & neighborhood
Community
- Community features: Boat/Camper/Van Prkg
Location
- Region: Stockbridge
- Subdivision: NONE
Other
Other facts
- Listing agreement: Exclusive Right To Sell
Price history
| Date | Event | Price |
|---|---|---|
| 10/31/2025 | Sold | $309,000-13%$120/sqft |
Source: | ||
| 9/16/2025 | Pending sale | $355,000$138/sqft |
Source: | ||
| 8/26/2025 | Price change | $355,000-5.3%$138/sqft |
Source: | ||
| 7/2/2025 | Price change | $375,000-6.2%$146/sqft |
Source: | ||
| 5/29/2025 | Price change | $399,900-11.1%$155/sqft |
Source: | ||
Public tax history
| Year | Property taxes | Tax assessment |
|---|---|---|
| 2024 | $1,106 +41.1% | $146,000 +6.5% |
| 2023 | $784 -15.7% | $137,120 +21.4% |
| 2022 | $930 +1.5% | $112,960 +28.7% |
Find assessor info on the county website
Neighborhood: 30281
Nearby schools
GreatSchools rating
- 5/10Cotton Indian Elementary SchoolGrades: PK-5Distance: 2.3 mi
- 5/10Austin Road Middle SchoolGrades: 6-8Distance: 2.4 mi
- 3/10Stockbridge High SchoolGrades: 9-12Distance: 2.2 mi
Schools provided by the listing agent
- Elementary: Cotton Indian
- Middle: Austin Road
- High: Stockbridge
Source: GAMLS. This data may not be complete. We recommend contacting the local school district to confirm school assignments for this home.
Get a cash offer in 3 minutes
Find out how much your home could sell for in as little as 3 minutes with a no-obligation cash offer.
Estimated market value
$307,700
Get a cash offer in 3 minutes
Find out how much your home could sell for in as little as 3 minutes with a no-obligation cash offer.
Estimated market value
$307,700
