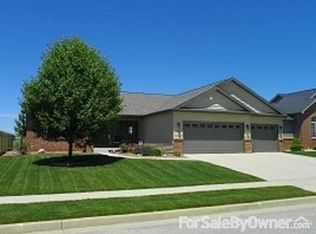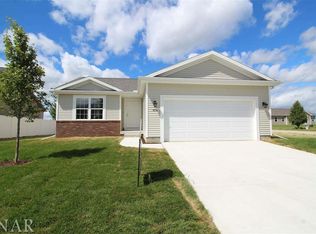Closed
$367,000
402 Thicket Point, Normal, IL 61761
4beds
3,762sqft
Single Family Residence
Built in 2009
8,280 Square Feet Lot
$405,900 Zestimate®
$98/sqft
$3,077 Estimated rent
Home value
$405,900
$386,000 - $426,000
$3,077/mo
Zestimate® history
Loading...
Owner options
Explore your selling options
What's special
This home is a true gem! Open functional floor plan- designed with attentive details and practicality. Airy and bright open main level, with cathedral ceilings and hardwood flooring through entry, kitchen, family room and dining room. Custom kitchen with SS appliances, breakfast bar, and pantry. Open family room with gas fireplace. Oversized primary suit with tray ceiling, enormous walk in closet (that has a door that connects to the laundry), and a luxurious spa-like bath that includes a large walk in shower. Two additional bedrooms up with a jack and Jill bathroom. Full partially finished basement with a huge open family room, bar, and 4th bedroom and 3rd full bathroom. Fully fenced yard with custom deck. Three car attached garage and meticulous landscaping. Recent updates include: 1/2 bath updated 2019 ish, new microwave and dishwasher 2023, refrigerator 2020, hot water 2022, deck and patio 2019 ish, garage epoxy floor 2019. Pool table and jukebox stay. Central vac and attachments included. Radon mitigation system installed in 2018. *Information deemed reliable but not guaranteed* Sold on PLN.
Zillow last checked: 8 hours ago
Listing updated: June 11, 2023 at 06:05pm
Listing courtesy of:
Taylor Hoffman 309-287-6513,
Coldwell Banker Real Estate Group
Bought with:
Janet Jurich, ABR,GRI,PSA,SRS
RE/MAX Rising
Source: MRED as distributed by MLS GRID,MLS#: 11757233
Facts & features
Interior
Bedrooms & bathrooms
- Bedrooms: 4
- Bathrooms: 4
- Full bathrooms: 3
- 1/2 bathrooms: 1
Primary bedroom
- Features: Flooring (Hardwood), Window Treatments (All), Bathroom (Full)
- Level: Main
- Area: 255 Square Feet
- Dimensions: 15X17
Bedroom 2
- Features: Flooring (Carpet), Window Treatments (All)
- Level: Main
- Area: 132 Square Feet
- Dimensions: 11X12
Bedroom 3
- Features: Flooring (Wood Laminate), Window Treatments (All)
- Level: Main
- Area: 132 Square Feet
- Dimensions: 11X12
Bedroom 4
- Features: Flooring (Carpet), Window Treatments (All)
- Level: Basement
- Area: 144 Square Feet
- Dimensions: 12X12
Dining room
- Features: Flooring (Hardwood), Window Treatments (All)
- Level: Main
- Area: 144 Square Feet
- Dimensions: 12X12
Family room
- Features: Flooring (Hardwood), Window Treatments (All)
- Level: Main
- Area: 240 Square Feet
- Dimensions: 15X16
Other
- Features: Flooring (Carpet), Window Treatments (All)
- Level: Basement
- Area: 640 Square Feet
- Dimensions: 16X40
Kitchen
- Features: Kitchen (Eating Area-Table Space, Pantry-Closet), Flooring (Hardwood), Window Treatments (All)
- Level: Main
- Area: 260 Square Feet
- Dimensions: 13X20
Laundry
- Features: Flooring (Ceramic Tile), Window Treatments (All)
- Level: Main
- Area: 40 Square Feet
- Dimensions: 5X8
Other
- Features: Flooring (Ceramic Tile), Window Treatments (All)
- Level: Basement
- Area: 336 Square Feet
- Dimensions: 12X28
Heating
- Forced Air, Natural Gas
Cooling
- Central Air
Features
- Cathedral Ceiling(s), Wet Bar, 1st Floor Full Bath, Walk-In Closet(s)
- Basement: Finished,Full
- Number of fireplaces: 1
- Fireplace features: Attached Fireplace Doors/Screen, Gas Log
Interior area
- Total structure area: 3,762
- Total interior livable area: 3,762 sqft
- Finished area below ground: 1,500
Property
Parking
- Total spaces: 3
- Parking features: Heated Garage, Garage Door Opener, On Site, Garage Owned, Attached, Garage
- Attached garage spaces: 3
- Has uncovered spaces: Yes
Accessibility
- Accessibility features: No Disability Access
Features
- Stories: 1
- Patio & porch: Patio, Porch
- Fencing: Fenced
Lot
- Size: 8,280 sqft
- Dimensions: 72 X 115
- Features: Mature Trees, Landscaped
Details
- Parcel number: 1415302008
- Special conditions: None
- Other equipment: Ceiling Fan(s)
Construction
Type & style
- Home type: SingleFamily
- Architectural style: Ranch
- Property subtype: Single Family Residence
Materials
- Vinyl Siding, Brick
Condition
- New construction: No
- Year built: 2009
Utilities & green energy
- Sewer: Public Sewer
- Water: Public
Community & neighborhood
Location
- Region: Normal
- Subdivision: Pheasant Ridge
HOA & financial
HOA
- Has HOA: Yes
- HOA fee: $40 annually
- Services included: None
Other
Other facts
- Listing terms: Conventional
- Ownership: Fee Simple
Price history
| Date | Event | Price |
|---|---|---|
| 6/9/2023 | Sold | $367,000+40.9%$98/sqft |
Source: | ||
| 6/15/2018 | Sold | $260,500-3.1%$69/sqft |
Source: | ||
| 4/11/2018 | Listed for sale | $268,900+1.5%$71/sqft |
Source: Coldwell Banker The Real Estate Group #2181339 Report a problem | ||
| 10/20/2011 | Sold | $265,000+452.1%$70/sqft |
Source: Public Record Report a problem | ||
| 5/15/2009 | Sold | $48,000$13/sqft |
Source: Public Record Report a problem | ||
Public tax history
| Year | Property taxes | Tax assessment |
|---|---|---|
| 2024 | $9,192 +8.5% | $119,214 +13.6% |
| 2023 | $8,469 +6.1% | $104,953 +8.8% |
| 2022 | $7,978 +3.9% | $96,437 +6% |
Find assessor info on the county website
Neighborhood: 61761
Nearby schools
GreatSchools rating
- 8/10Prairieland Elementary SchoolGrades: K-5Distance: 0.7 mi
- 3/10Parkside Jr High SchoolGrades: 6-8Distance: 2.8 mi
- 7/10Normal Community West High SchoolGrades: 9-12Distance: 2.6 mi
Schools provided by the listing agent
- Elementary: Prairieland Elementary
- Middle: Parkside Jr High
- High: Normal Community West High Schoo
- District: 5
Source: MRED as distributed by MLS GRID. This data may not be complete. We recommend contacting the local school district to confirm school assignments for this home.
Get pre-qualified for a loan
At Zillow Home Loans, we can pre-qualify you in as little as 5 minutes with no impact to your credit score.An equal housing lender. NMLS #10287.

