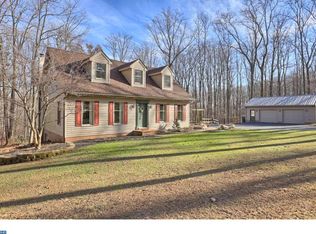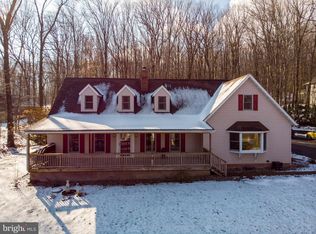Sold for $490,000
$490,000
402 Swamp Rd, Morgantown, PA 19543
3beds
1,761sqft
Single Family Residence
Built in 1975
2.79 Acres Lot
$504,400 Zestimate®
$278/sqft
$2,362 Estimated rent
Home value
$504,400
$469,000 - $540,000
$2,362/mo
Zestimate® history
Loading...
Owner options
Explore your selling options
What's special
Peaceful Country Living with Modern Comforts – Morgantown Area -------------Now fully cleared and newly seeded with 2 acres of lush grass, this 2.79-acre property offers both open meadow potential and a 3,000 sq. ft. gravel parking area — ideal for hobby, business, or recreational use. --------------Tucked away in a quiet and private setting, this charming 3-bedroom, 2-bath A-frame home provides a perfect blend of rustic character and modern comfort. Interior highlights include a cozy wood stove, efficient heat pump with central A/C, and an oil backup heating system for year-round climate control.---------An attached two-car garage features a spacious second-floor area, ideal for storage, workshop use, or future expansion. --- Located in Caernarvon Township, within the Twin Valley School District, this peaceful retreat is just minutes from Morgantown’s shopping, dining, and major commuting routes — offering a rare combination of seclusion and accessibility.---------------------------Please note ! ---This property is going to onsite auction 7/18/2025 at .m and is being sold with reserve. LISTED PRICE IS ONLY A SUGGESTED OPENING BID AND IS NOT INDICATIVE OF THE FINAL SALES PRICE WHICH WILL BE BY SELLER CONFIRMATION DAY OF AUCTION. Terms: Down payment of $30,000 required day of auction. Settlement on or before September 2, 2026. Transfer taxes to be paid by buyer. Real Estate taxes shall be prorated.
Zillow last checked: 8 hours ago
Listing updated: September 02, 2025 at 08:53am
Listed by:
Mr. Elvin Stoltzfus 610-333-5447,
Beiler-Campbell Realtors-Quarryville,
Co-Listing Agent: Wilmer Martin Martin 717-333-4881,
Beiler-Campbell Realtors-Quarryville
Bought with:
Ervin Barkman, RS168511L
Kingsway Realty - Lancaster
Source: Bright MLS,MLS#: PABK2058354
Facts & features
Interior
Bedrooms & bathrooms
- Bedrooms: 3
- Bathrooms: 2
- Full bathrooms: 2
- Main level bathrooms: 1
- Main level bedrooms: 2
Primary bedroom
- Level: Upper
Bedroom 1
- Level: Main
- Area: 132 Square Feet
- Dimensions: 11 x 12
Bedroom 2
- Level: Main
- Area: 132 Square Feet
- Dimensions: 11 x 12
Bedroom 3
- Level: Lower
- Area: 96 Square Feet
- Dimensions: 8 x 12
Dining room
- Level: Main
- Area: 132 Square Feet
- Dimensions: 11 x 12
Family room
- Level: Lower
- Area: 396 Square Feet
- Dimensions: 18 x 22
Kitchen
- Level: Main
- Area: 132 Square Feet
- Dimensions: 11 x 12
Living room
- Level: Main
Heating
- Heat Pump, Hot Water, Wood Stove, Oil, Wood
Cooling
- Central Air, Electric
Appliances
- Included: Dishwasher, Oven/Range - Electric, Refrigerator, Electric Water Heater
- Laundry: In Basement
Features
- Flooring: Vinyl, Other
- Windows: Double Hung
- Basement: Full,Finished
- Has fireplace: No
Interior area
- Total structure area: 1,761
- Total interior livable area: 1,761 sqft
- Finished area above ground: 1,761
- Finished area below ground: 0
Property
Parking
- Total spaces: 12
- Parking features: Garage Faces Front, Crushed Stone, Attached, Driveway, Off Street
- Attached garage spaces: 2
- Uncovered spaces: 10
Accessibility
- Accessibility features: None
Features
- Levels: One and One Half
- Stories: 1
- Exterior features: Other, Balcony
- Pool features: None
- Has view: Yes
- View description: Trees/Woods, Other
Lot
- Size: 2.79 Acres
- Features: Backs to Trees, Rural, Unknown Soil Type
Details
- Additional structures: Above Grade, Below Grade
- Parcel number: 35531001291295
- Zoning: RESIDENTIAL
- Special conditions: Auction
- Horses can be raised: Yes
- Horse amenities: Horses Allowed
Construction
Type & style
- Home type: SingleFamily
- Architectural style: A-Frame
- Property subtype: Single Family Residence
Materials
- Mixed, Stone, Vinyl Siding, Other
- Foundation: Block
- Roof: Asphalt,Shingle
Condition
- Average
- New construction: No
- Year built: 1975
Utilities & green energy
- Electric: 120/240V, Circuit Breakers
- Sewer: On Site Septic
- Water: Well
- Utilities for property: Electricity Available
Community & neighborhood
Location
- Region: Morgantown
- Subdivision: None Available
- Municipality: CAERNARVON TWP
Other
Other facts
- Listing agreement: Exclusive Right To Sell
- Listing terms: Cash,Conventional
- Ownership: Fee Simple
- Road surface type: Black Top
Price history
| Date | Event | Price |
|---|---|---|
| 9/2/2025 | Sold | $490,000+216.1%$278/sqft |
Source: | ||
| 8/19/2011 | Sold | $155,000+4%$88/sqft |
Source: Public Record Report a problem | ||
| 6/13/2011 | Listed for sale | $149,000+10.4%$85/sqft |
Source: RE/MAX Action Associates #5896954 Report a problem | ||
| 11/16/2006 | Sold | $135,000-25.8%$77/sqft |
Source: Public Record Report a problem | ||
| 7/30/2002 | Sold | $182,000$103/sqft |
Source: Public Record Report a problem | ||
Public tax history
| Year | Property taxes | Tax assessment |
|---|---|---|
| 2025 | $6,485 +7.1% | $154,800 |
| 2024 | $6,057 -0.1% | $154,800 |
| 2023 | $6,062 +2.5% | $154,800 |
Find assessor info on the county website
Neighborhood: 19543
Nearby schools
GreatSchools rating
- 7/10Twin Valley Middle SchoolGrades: 5-8Distance: 2.8 mi
- 4/10Twin Valley High SchoolGrades: 9-12Distance: 3.2 mi
- 5/10Robeson El CenterGrades: K-4Distance: 5.9 mi
Schools provided by the listing agent
- District: Twin Valley
Source: Bright MLS. This data may not be complete. We recommend contacting the local school district to confirm school assignments for this home.
Get a cash offer in 3 minutes
Find out how much your home could sell for in as little as 3 minutes with a no-obligation cash offer.
Estimated market value$504,400
Get a cash offer in 3 minutes
Find out how much your home could sell for in as little as 3 minutes with a no-obligation cash offer.
Estimated market value
$504,400

