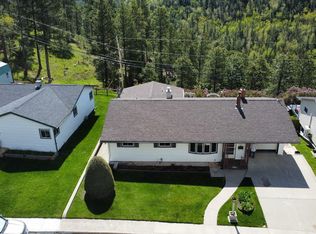Sold for $370,100 on 08/15/24
$370,100
402 Sunset Rd, Lead, SD 57754
4beds
2,424sqft
Site Built
Built in 1973
6,969.6 Square Feet Lot
$381,100 Zestimate®
$153/sqft
$2,280 Estimated rent
Home value
$381,100
Estimated sales range
Not available
$2,280/mo
Zestimate® history
Loading...
Owner options
Explore your selling options
What's special
Listing provided by Denise Gienger, Keller Williams Realty Black Hills, 605-645-8496. Welcome home to one of Lead's finest cul-de-sac neighborhoods located right across from the Lead-Deadwood High School! This 4 bedroom, 2 bath home features many updates and is ready for new owners. The kitchen boasts new rustic hickory cabinets, quartz countertops and stainless steel appliances. Beautiful new hardwood flooring in the kitchen & living room as well as new carpet in the bedrooms. Mini-split units have been added for air conditioned comfort. The all seasons room complete with gas fireplace gives you extra space for entertaining or relaxation. A new deck was added just outside this area. Downstairs you will find the 4th bedroom, a "bonus" room ideal for a fitness area or workshop and an additional storage space. The large laundry/utility room has a water filtration system with a saltless water softener.
Zillow last checked: 8 hours ago
Listing updated: August 15, 2024 at 09:48am
Listed by:
Denise Gienger,
Keller Williams Realty Black Hills SP
Bought with:
Denise Gienger
Keller Williams Realty Black Hills SP
Source: Mount Rushmore Area AOR,MLS#: 80620
Facts & features
Interior
Bedrooms & bathrooms
- Bedrooms: 4
- Bathrooms: 2
- Full bathrooms: 2
- Main level bathrooms: 1
- Main level bedrooms: 3
Primary bedroom
- Level: Main
- Area: 154
- Dimensions: 11 x 14
Bedroom 2
- Level: Main
- Area: 117
- Dimensions: 9 x 13
Bedroom 3
- Level: Main
- Area: 90
- Dimensions: 9 x 10
Bedroom 4
- Level: Basement
- Area: 130
- Dimensions: 10 x 13
Kitchen
- Description: Combo dining
- Level: Main
- Dimensions: 16 x 8
Living room
- Level: Main
- Area: 308
- Dimensions: 11 x 28
Heating
- Baseboard, Hot Water
Cooling
- Has cooling: Yes
Appliances
- Included: Dishwasher, Refrigerator, Electric Range Oven, Microwave
- Laundry: In Basement
Features
- Flooring: Wood
- Windows: Window Coverings(Some)
- Basement: Full
- Number of fireplaces: 2
- Fireplace features: Two
Interior area
- Total structure area: 2,424
- Total interior livable area: 2,424 sqft
Property
Parking
- Total spaces: 2
- Parking features: Two Car, Attached
- Attached garage spaces: 2
Features
- Patio & porch: Open Deck, Sunroom
Lot
- Size: 6,969 sqft
- Features: Cul-De-Sac, Lawn
Details
- Additional structures: Shed(s)
- Parcel number: 316600010001000
Construction
Type & style
- Home type: SingleFamily
- Architectural style: Ranch
- Property subtype: Site Built
Materials
- Frame
- Roof: Composition
Condition
- Year built: 1973
Community & neighborhood
Location
- Region: Lead
Other
Other facts
- Road surface type: Paved
Price history
| Date | Event | Price |
|---|---|---|
| 2/3/2025 | Listing removed | $2,100$1/sqft |
Source: Zillow Rentals Report a problem | ||
| 1/20/2025 | Listed for rent | $2,100-4.5%$1/sqft |
Source: Zillow Rentals Report a problem | ||
| 11/6/2024 | Listing removed | $2,200$1/sqft |
Source: Zillow Rentals Report a problem | ||
| 8/17/2024 | Listed for rent | $2,200$1/sqft |
Source: Zillow Rentals Report a problem | ||
| 8/15/2024 | Sold | $370,100-1.6%$153/sqft |
Source: | ||
Public tax history
| Year | Property taxes | Tax assessment |
|---|---|---|
| 2025 | $4,247 +6.9% | $309,050 +3.3% |
| 2024 | $3,973 +0.8% | $299,100 +20.5% |
| 2023 | $3,942 +8.9% | $248,290 +9.3% |
Find assessor info on the county website
Neighborhood: 57754
Nearby schools
GreatSchools rating
- 4/10Lead-Deadwood Elementary - 03Grades: K-5Distance: 3.1 mi
- 7/10Lead-Deadwood Middle School - 02Grades: 6-8Distance: 0.2 mi
- 4/10Lead-Deadwood High School - 01Grades: 9-12Distance: 0.1 mi

Get pre-qualified for a loan
At Zillow Home Loans, we can pre-qualify you in as little as 5 minutes with no impact to your credit score.An equal housing lender. NMLS #10287.
