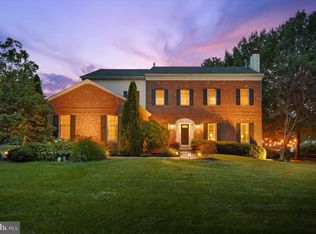Sold for $565,000 on 09/07/23
$565,000
402 Sunny Ridge Rd, Gilbertsville, PA 19525
4beds
2,264sqft
Single Family Residence
Built in 1997
0.64 Acres Lot
$607,600 Zestimate®
$250/sqft
$3,182 Estimated rent
Home value
$607,600
$577,000 - $638,000
$3,182/mo
Zestimate® history
Loading...
Owner options
Explore your selling options
What's special
Welcome home! Nestled in an idyllic, serene setting, this home has been well loved and carefully maintained. This is the perfect oasis for endless entertainment and relaxation. Offering lots of natural light and views of the bucolic backyard, this home has been expertly designed to increase functionality. Enter through the foyer to a formal living room that opens into a large formal dining room with wainscoting. The kitchen is a true chef’s kitchen with a gas cooktop/oven, microwave, refrigerator, dishwasher, a large granite island, coffee bar/desk area, and a walk-in pantry for extra storage. Enjoy casual dinners in the light-filled eat-in kitchen with space for a 6-person table. Adjacent to the kitchen is the great room with a gas fireplace. Also included on the entry level is a first-floor laundry room, a half-bath, and an additional room that could be used as an office or play area. On the second floor is the owner’s suite with a full bath including a shower, claw-foot tub, and double vanity. Three additional spacious bedrooms with over-sized closets, a full bathroom, and a linen closet complete the second floor. On the top level is an unfinished attic that is the length of the house and can be converted easily into another multi-purpose room. The fully-finished lower level features a recreation room, dry-bar, passive wine room, a bonus room perfect for tinkering with tools, and access to a stone-lined pathway that leads to the backyard. Accessible through the kitchen, the second-story deck is complete with an exterior gas grill hook-up and views of the rolling lawn lined with trees. The entire property is beautifully landscaped with a thoughtful selection of plants, trees for privacy, and shrubbery that complements the lush lawn. The home offers spacious outdoor living perfect for summer barbecues, outdoor gatherings, entertainment, and family relaxation. The outdoor shed provides extra space for storing lawn equipment. As a bonus there is an oversized 2-car garage and a paved parking area large enough for several vehicles. Tucked away in a quiet community, this beautiful home is centrally located to parks, biking and jogging trails, golf courses, fantastic local eateries and shopping centers, area hospitals, and major commuter routes to the city. Schedule a personal tour to really appreciate all of this home's charm. Open House July 27 (4:30-6:30 PM) & July 28 (2-5 PM).
Zillow last checked: 8 hours ago
Listing updated: September 07, 2023 at 05:01pm
Listed by:
Mary Kaye Rhude-Faust 610-636-1287,
Long & Foster Real Estate, Inc.
Bought with:
Staci Aquilante, RS305436
Providence Realty Services Inc
Source: Bright MLS,MLS#: PAMC2077348
Facts & features
Interior
Bedrooms & bathrooms
- Bedrooms: 4
- Bathrooms: 3
- Full bathrooms: 2
- 1/2 bathrooms: 1
- Main level bathrooms: 1
Basement
- Area: 0
Heating
- Forced Air, Natural Gas
Cooling
- Central Air, Electric
Appliances
- Included: Water Treat System, Gas Water Heater
- Laundry: Main Level, Laundry Room
Features
- Wine Storage, Ceiling Fan(s), Additional Stairway
- Flooring: Hardwood, Carpet, Ceramic Tile, Wood
- Windows: Skylight(s)
- Basement: Finished,Exterior Entry,Full
- Number of fireplaces: 1
- Fireplace features: Gas/Propane
Interior area
- Total structure area: 2,264
- Total interior livable area: 2,264 sqft
- Finished area above ground: 2,264
- Finished area below ground: 0
Property
Parking
- Total spaces: 2
- Parking features: Garage Faces Side, Oversized, Asphalt, Attached
- Attached garage spaces: 2
- Has uncovered spaces: Yes
Accessibility
- Accessibility features: None
Features
- Levels: Two
- Stories: 2
- Pool features: None
- Has view: Yes
- View description: Trees/Woods
Lot
- Size: 0.64 Acres
- Dimensions: 100.00 x 0.00
Details
- Additional structures: Above Grade, Below Grade
- Parcel number: 320006551203
- Zoning: 1101 RES: 1 FAM
- Special conditions: Standard
Construction
Type & style
- Home type: SingleFamily
- Architectural style: Colonial
- Property subtype: Single Family Residence
Materials
- Frame
- Foundation: Block
Condition
- New construction: No
- Year built: 1997
Utilities & green energy
- Sewer: Public Sewer
- Water: Public
Community & neighborhood
Location
- Region: Gilbertsville
- Subdivision: Winding Creek Iii
- Municipality: DOUGLASS TWP
Other
Other facts
- Listing agreement: Exclusive Agency
- Ownership: Fee Simple
Price history
| Date | Event | Price |
|---|---|---|
| 9/7/2023 | Sold | $565,000+5.6%$250/sqft |
Source: | ||
| 7/29/2023 | Pending sale | $534,900$236/sqft |
Source: | ||
| 7/29/2023 | Contingent | $534,900$236/sqft |
Source: | ||
| 7/27/2023 | Listed for sale | $534,900+154.3%$236/sqft |
Source: | ||
| 9/3/1997 | Sold | $210,350$93/sqft |
Source: Public Record Report a problem | ||
Public tax history
| Year | Property taxes | Tax assessment |
|---|---|---|
| 2024 | $7,779 | $199,770 |
| 2023 | $7,779 +7.1% | $199,770 |
| 2022 | $7,263 +4.4% | $199,770 |
Find assessor info on the county website
Neighborhood: 19525
Nearby schools
GreatSchools rating
- 6/10Boyertown El SchoolGrades: K-5Distance: 2.3 mi
- 7/10Boyertown Area Jhs-EastGrades: 6-8Distance: 2 mi
- 6/10Boyertown Area Senior High SchoolGrades: PK,9-12Distance: 2.6 mi
Schools provided by the listing agent
- District: Boyertown Area
Source: Bright MLS. This data may not be complete. We recommend contacting the local school district to confirm school assignments for this home.

Get pre-qualified for a loan
At Zillow Home Loans, we can pre-qualify you in as little as 5 minutes with no impact to your credit score.An equal housing lender. NMLS #10287.
Sell for more on Zillow
Get a free Zillow Showcase℠ listing and you could sell for .
$607,600
2% more+ $12,152
With Zillow Showcase(estimated)
$619,752