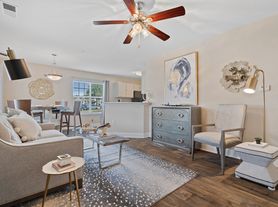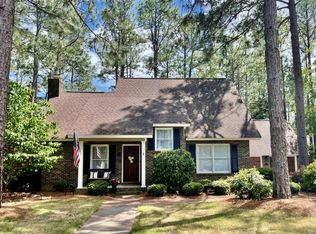Lovely home in Sandy Springs neighborhood with large fenced yard! Available October, this home features THREE bedrooms, an OFFICE, BONUS room with large closet and two and a half baths. Upon entering the home, there is an additional flex space that could be used as a study/office/play area. Also on the main level is an open living/dining/kitchen area. The kitchen features an island, granite counter tops, stainless steel appliances, and pantry. Off of the garage entry is a drop zone area and half bath. The second level has all three bedrooms to include the spacious owner suite. Owner suite has a walk-in shower, linen closet, and double vanity. Enjoy the bonus space with closet and a hall bath upstairs. Find your additional storage, car use, or gym equipment in the third car garage and a full third floor attic space for walkin storage! Pets will be on owner approval with a non-refundable pet fee. Schedule to see today!
House for rent
$2,400/mo
402 Summer Wind Way, Aberdeen, NC 28315
4beds
2,363sqft
Price may not include required fees and charges.
Singlefamily
Available now
Cats, dogs OK
Central air, ceiling fan
Washer/dryer hookup laundry
3 Parking spaces parking
Electric, heat pump
What's special
Large fenced yardKitchen features an islandWalk-in showerBonus space with closetGranite counter topsDrop zone areaOwner suite
- 41 days |
- -- |
- -- |
Travel times
Looking to buy when your lease ends?
Consider a first-time homebuyer savings account designed to grow your down payment with up to a 6% match & 3.83% APY.
Facts & features
Interior
Bedrooms & bathrooms
- Bedrooms: 4
- Bathrooms: 3
- Full bathrooms: 2
- 1/2 bathrooms: 1
Heating
- Electric, Heat Pump
Cooling
- Central Air, Ceiling Fan
Appliances
- Included: Dishwasher, Refrigerator
- Laundry: Washer/Dryer Hookup
Features
- Ceiling Fan(s), Kitchen Island, Pantry
- Flooring: Carpet, Tile
Interior area
- Total interior livable area: 2,363 sqft
Property
Parking
- Total spaces: 3
- Details: Contact manager
Features
- Stories: 2
- Exterior features: Association Fees included in rent, Ceiling Fan(s), Garage Door Opener, Heating: Electric, Kitchen Island, Maint - Comm Areas, Pantry, Park, Patio, Porch, Smoke Detector(s), Washer/Dryer Hookup
Details
- Parcel number: 847900785173
Construction
Type & style
- Home type: SingleFamily
- Property subtype: SingleFamily
Condition
- Year built: 2021
Community & HOA
Location
- Region: Aberdeen
Financial & listing details
- Lease term: Contact For Details
Price history
| Date | Event | Price |
|---|---|---|
| 10/2/2025 | Price change | $2,400-7.7%$1/sqft |
Source: Hive MLS #100527854 | ||
| 8/29/2025 | Listed for rent | $2,600$1/sqft |
Source: Hive MLS #100527854 | ||
| 9/22/2023 | Listing removed | -- |
Source: Hive MLS #100398378 | ||
| 8/5/2023 | Listed for rent | $2,600$1/sqft |
Source: Hive MLS #100398378 | ||
| 3/30/2021 | Sold | $301,189$127/sqft |
Source: | ||

