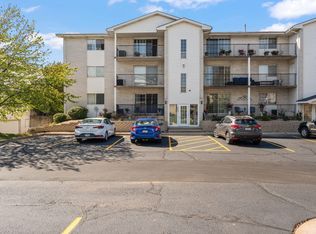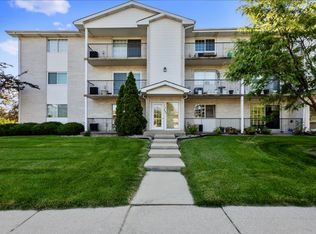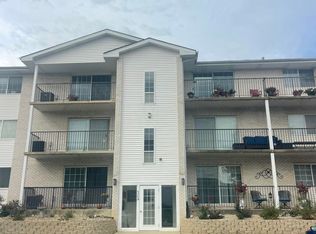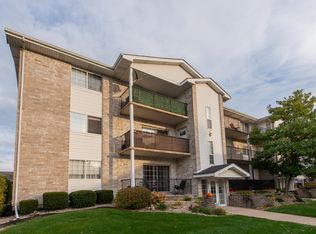Closed
$202,000
402 Sturdy Rd APT 1F, Valparaiso, IN 46383
2beds
1,200sqft
Condominium
Built in 1996
-- sqft lot
$209,000 Zestimate®
$168/sqft
$1,629 Estimated rent
Home value
$209,000
$184,000 - $238,000
$1,629/mo
Zestimate® history
Loading...
Owner options
Explore your selling options
What's special
Discover the perfect blend of comfort and convenience in this beautifully remodeled two-bedroom, two-bathroom condominium in the heart of Valparaiso. Completely updated in the last ten years, this home features Flexicor concrete flooring for superior soundproofing and stylish laminate floors throughout. The spacious main bedroom boasts a stunningly remodeled shower and a walk-in closet, while the recently updated guest bath offers a luxurious walk-in tub. Enjoy modern amenities, including a two-year-old dishwasher and refrigerator, a brand-new furnace, and cozy electric fireplaces that will stay. The unit also comes with two heated underground parking spaces for added convenience. With an elevator for easy access and a prime location near downtown Valparaiso's restaurants, shopping, and Valparaiso University, this condo offers both luxury and practicality. Don't miss this exceptional opportunity!
Zillow last checked: 8 hours ago
Listing updated: May 23, 2025 at 01:35pm
Listed by:
Paul Boyter,
McColly Real Estate 219-926-1616
Bought with:
Elena Taddei, RB24002081
Banga Realty, LLC
Source: NIRA,MLS#: 817947
Facts & features
Interior
Bedrooms & bathrooms
- Bedrooms: 2
- Bathrooms: 2
- Full bathrooms: 1
- 3/4 bathrooms: 1
Primary bedroom
- Area: 192
- Dimensions: 16.0 x 12.0
Bedroom 2
- Area: 156
- Dimensions: 13.0 x 12.0
Dining room
- Area: 80
- Dimensions: 10.0 x 8.0
Kitchen
- Area: 80
- Dimensions: 10.0 x 8.0
Laundry
- Area: 48
- Dimensions: 8.0 x 6.0
Living room
- Area: 240
- Dimensions: 20.0 x 12.0
Heating
- Forced Air
Appliances
- Included: Dishwasher, Stainless Steel Appliance(s), Refrigerator, Microwave, Electric Range, Dryer
- Laundry: Laundry Room
Features
- Ceiling Fan(s), Walk-In Closet(s)
- Has basement: No
- Number of fireplaces: 2
- Fireplace features: Electric
Interior area
- Total structure area: 1,200
- Total interior livable area: 1,200 sqft
- Finished area above ground: 1,200
Property
Parking
- Total spaces: 2
- Parking features: Additional Parking, Garage Door Opener, Heated Garage, Attached
- Attached garage spaces: 2
Accessibility
- Accessibility features: Accessible Full Bath
Features
- Levels: One
- Has spa: Yes
- Spa features: Bath
- Has view: Yes
- View description: Neighborhood
Lot
- Features: Landscaped
Details
- Parcel number: 641019259019000004
Construction
Type & style
- Home type: Condo
- Property subtype: Condominium
- Attached to another structure: Yes
Condition
- New construction: No
- Year built: 1996
Utilities & green energy
- Sewer: Public Sewer
- Water: Public
Community & neighborhood
Location
- Region: Valparaiso
- Subdivision: Autumn Rdg Condos
HOA & financial
HOA
- Has HOA: Yes
- HOA fee: $200 monthly
- Amenities included: Landscaping, Snow Removal, Maintenance Grounds
- Services included: Maintenance Grounds, Snow Removal, Trash, Maintenance Structure
- Association name: Becky Evans
- Association phone: 219-840-0213
Other
Other facts
- Listing agreement: Exclusive Right To Sell
- Listing terms: Cash,Conventional
Price history
| Date | Event | Price |
|---|---|---|
| 5/23/2025 | Sold | $202,000-6%$168/sqft |
Source: | ||
| 3/26/2025 | Pending sale | $215,000$179/sqft |
Source: | ||
| 3/25/2025 | Listed for sale | $215,000+58.7%$179/sqft |
Source: | ||
| 4/30/2018 | Sold | $135,500$113/sqft |
Source: | ||
| 3/22/2018 | Pending sale | $135,500$113/sqft |
Source: McColly Real Estate #431185 Report a problem | ||
Public tax history
| Year | Property taxes | Tax assessment |
|---|---|---|
| 2024 | $2,016 +18.7% | $180,400 -4.6% |
| 2023 | $1,699 +21.8% | $189,000 +20.1% |
| 2022 | $1,395 -2.2% | $157,400 +20.2% |
Find assessor info on the county website
Neighborhood: 46383
Nearby schools
GreatSchools rating
- 7/10Parkview Elementary SchoolGrades: K-5Distance: 0.4 mi
- 8/10Thomas Jefferson Middle SchoolGrades: 6-8Distance: 0.9 mi
- 10/10Valparaiso High SchoolGrades: 9-12Distance: 2.2 mi

Get pre-qualified for a loan
At Zillow Home Loans, we can pre-qualify you in as little as 5 minutes with no impact to your credit score.An equal housing lender. NMLS #10287.
Sell for more on Zillow
Get a free Zillow Showcase℠ listing and you could sell for .
$209,000
2% more+ $4,180
With Zillow Showcase(estimated)
$213,180


