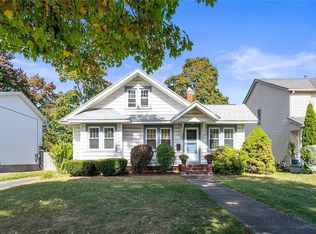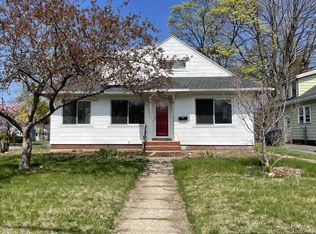Closed
$205,000
402 Stonewood Ave, Rochester, NY 14616
4beds
1,472sqft
Single Family Residence
Built in 1996
6,969.6 Square Feet Lot
$218,400 Zestimate®
$139/sqft
$2,609 Estimated rent
Home value
$218,400
$203,000 - $236,000
$2,609/mo
Zestimate® history
Loading...
Owner options
Explore your selling options
What's special
Welcome to 402 Stonewood Avenue! The opportunities are endless with this charming 4
bedroom/2 bath raised ranch home, built in 1996. Located in a quiet Greece neighborhood and
has been cared for by the same owner for just over 20 years. Interior features include an eat-in
kitchen, two versatile living rooms, and a functional layout. This home offers a fully fenced in
yard and an above-ground pool, perfect for entertaining and play. Updated Hot Water Tank
(2021), vinyl siding, and an architecturally shingled roof (2013). Centrally located for easy
access to 18/104/390 expressways. Close to schools, shopping, parks, and dining. Greenlight
Internet is available - this won’t last! **Delayed Showings 10/17 @9 am Delayed Negotiations: Tuesday 10/22 @ 12PM. **Open House: Sunday 10/20 12-2 pm**
Zillow last checked: 8 hours ago
Listing updated: November 27, 2024 at 07:21am
Listed by:
John Bruno 585-362-6810,
Tru Agent Real Estate
Bought with:
Oliver R. Del Rosario, 10401272084
RE/MAX Realty Group
Source: NYSAMLSs,MLS#: R1570737 Originating MLS: Rochester
Originating MLS: Rochester
Facts & features
Interior
Bedrooms & bathrooms
- Bedrooms: 4
- Bathrooms: 2
- Full bathrooms: 2
- Main level bathrooms: 1
- Main level bedrooms: 1
Bedroom 1
- Level: Second
- Dimensions: 12.00 x 13.00
Bedroom 1
- Level: Second
- Dimensions: 12.00 x 13.00
Bedroom 2
- Level: Second
- Dimensions: 11.00 x 9.00
Bedroom 2
- Level: Second
- Dimensions: 11.00 x 9.00
Bedroom 3
- Level: Second
- Dimensions: 9.00 x 9.00
Bedroom 3
- Level: Second
- Dimensions: 9.00 x 9.00
Bedroom 4
- Level: Lower
- Dimensions: 11.00 x 8.00
Bedroom 4
- Level: Lower
- Dimensions: 11.00 x 8.00
Dining room
- Level: Second
- Dimensions: 12.00 x 8.00
Dining room
- Level: Second
- Dimensions: 12.00 x 8.00
Family room
- Level: Lower
- Dimensions: 16.00 x 10.00
Family room
- Level: Lower
- Dimensions: 16.00 x 10.00
Kitchen
- Level: Second
- Dimensions: 12.00 x 8.00
Kitchen
- Level: Second
- Dimensions: 12.00 x 8.00
Living room
- Level: Second
- Dimensions: 12.00 x 12.00
Living room
- Level: Second
- Dimensions: 12.00 x 12.00
Heating
- Gas, Forced Air
Cooling
- Window Unit(s)
Appliances
- Included: Dryer, Dishwasher, Electric Cooktop, Electric Oven, Electric Range, Disposal, Gas Water Heater, Microwave, Refrigerator, Washer
- Laundry: In Basement
Features
- Eat-in Kitchen, Separate/Formal Living Room
- Flooring: Carpet, Tile, Varies
- Basement: Full,Partially Finished,Sump Pump
- Has fireplace: No
Interior area
- Total structure area: 1,472
- Total interior livable area: 1,472 sqft
Property
Parking
- Total spaces: 1
- Parking features: Attached, Garage
- Attached garage spaces: 1
Features
- Levels: One
- Stories: 1
- Patio & porch: Deck, Open, Porch
- Exterior features: Blacktop Driveway, Deck, Fully Fenced, Pool
- Pool features: Above Ground
- Fencing: Full
Lot
- Size: 6,969 sqft
- Dimensions: 50 x 140
- Features: Near Public Transit, Rectangular, Rectangular Lot, Residential Lot
Details
- Additional structures: Shed(s), Storage
- Parcel number: 2628000605800002020000
- Special conditions: Standard
Construction
Type & style
- Home type: SingleFamily
- Architectural style: Raised Ranch
- Property subtype: Single Family Residence
Materials
- Vinyl Siding, Copper Plumbing
- Foundation: Block
- Roof: Asphalt,Shingle
Condition
- Resale
- Year built: 1996
Utilities & green energy
- Electric: Circuit Breakers
- Sewer: Connected
- Water: Connected, Public
- Utilities for property: Cable Available, High Speed Internet Available, Sewer Connected, Water Connected
Community & neighborhood
Location
- Region: Rochester
- Subdivision: Westwood Manor 02
Other
Other facts
- Listing terms: Cash,Conventional,FHA,VA Loan
Price history
| Date | Event | Price |
|---|---|---|
| 11/27/2024 | Sold | $205,000+24.3%$139/sqft |
Source: | ||
| 10/22/2024 | Pending sale | $164,900$112/sqft |
Source: | ||
| 10/16/2024 | Listed for sale | $164,900+96.3%$112/sqft |
Source: | ||
| 8/26/2002 | Sold | $84,000+12.1%$57/sqft |
Source: Public Record Report a problem | ||
| 4/26/2002 | Sold | $74,900-10%$51/sqft |
Source: Public Record Report a problem | ||
Public tax history
| Year | Property taxes | Tax assessment |
|---|---|---|
| 2024 | -- | $117,900 |
| 2023 | -- | $117,900 +19.1% |
| 2022 | -- | $99,000 |
Find assessor info on the county website
Neighborhood: 14616
Nearby schools
GreatSchools rating
- 4/10Longridge SchoolGrades: K-5Distance: 1 mi
- 4/10Olympia High SchoolGrades: 6-12Distance: 1.9 mi
Schools provided by the listing agent
- Elementary: Longridge
- Middle: Olympia School
- High: Olympia High School
- District: Greece
Source: NYSAMLSs. This data may not be complete. We recommend contacting the local school district to confirm school assignments for this home.

