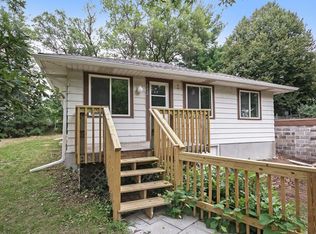2 story farm style with full basement. Enclosed porch extending the living area with detached small garage and garden shed. Off street parking. New roofing new paint and weatherization. Includes wood stove and pool and all appliances.
This property is off market, which means it's not currently listed for sale or rent on Zillow. This may be different from what's available on other websites or public sources.
