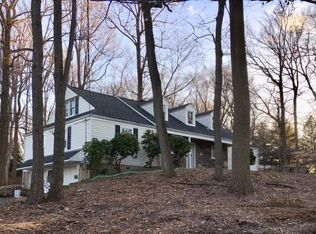Bright sun filled ranch style home set off road with 1.1 acre lot. Just renovated with like new interior, beautiful new kitchen with white shaker cabinets and gorgeous stone countertops two beautiful new baths with gorgeous tile, interior completely painted in warm neutral tone with bright white trim, beautiful refinished hardwood floors with dark stain. Formal living room with fireplace opens to formal dining room and features attractive staircase to bonus walk up attic with great potential for future expansion. Fully painted basement is framed and ready to finish and features a second floor to ceiling brick fireplace. BRAND NEW SEPTIC!
This property is off market, which means it's not currently listed for sale or rent on Zillow. This may be different from what's available on other websites or public sources.
