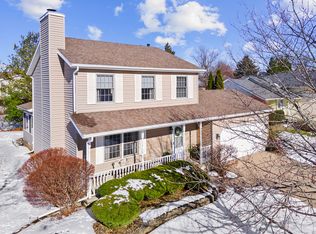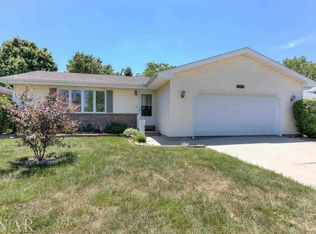Beautiful, move in ready three bedroom, two and half bathroom home in Carriage Hills. This home has so many wonderful features including great curb appeal and so much natural light. Walk through the front door and you are greeted with vaulted ceilings and a large living space. The open eat-in kitchen offers ample cabinet and counter space with a peninsula and large pantry. The upper level features all three bedroom, laundry room, the second full bathroom and the Master Suite. The master suite includes a walk-in closet, newer wood laminate flooring, full bath with granite top vanity and glassed door walk-in shower. The lower level family room has look out windows, a half bath and access to the heated two-car. Walk out the kitchen sliding glass doors to the freshly stained deck and fully fenced back yard! This home has been very well maintained throughout and is a great neighborhood. This one will not last long! Furnace and AC installed 6/21. Master bedroom wood laminate flooring 2020. LVP in the third bedroom 2021. Stainless steel refrigerator 2020. Hot Water Heater 2011.
This property is off market, which means it's not currently listed for sale or rent on Zillow. This may be different from what's available on other websites or public sources.

