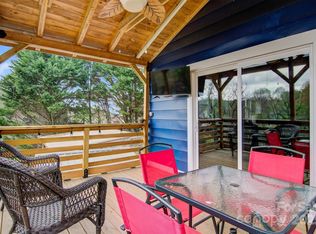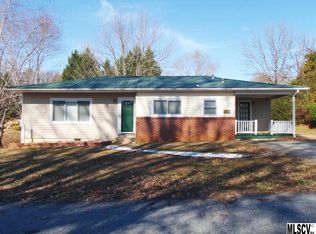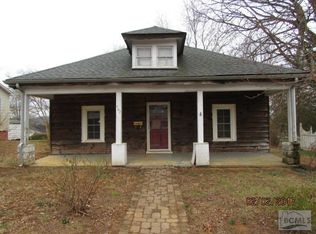Closed
$195,000
402 Spruce St SW, Lenoir, NC 28645
2beds
900sqft
Single Family Residence
Built in 1940
0.17 Acres Lot
$195,200 Zestimate®
$217/sqft
$1,146 Estimated rent
Home value
$195,200
$156,000 - $242,000
$1,146/mo
Zestimate® history
Loading...
Owner options
Explore your selling options
What's special
Discover comfort and modern elegance in this delightful two-bedroom, one-bathroom home situated on a corner lot. Thoughtfully updated between 2022 & 2025, this property seamlessly blends style, functionality, and a warm, welcoming atmosphere. As you step inside, a spacious hallway invites you to explore the efficient layout. To the left, you'll find a semi-private kitchen/dining area, while straight ahead leads to the cozy living room. The fully renovated bathroom features a hot tub surrounded by stylish tile walls, tile flooring, and a shiplap accent wall, creating a sophisticated modern look. Outside, the upgraded rear deck provides the perfect space for the family. Find plenty of storage space in the walk-in crawl space area. Major upgrades from 2022 to 2025 include:New roofing, concrete siding, windows, HVAC system, water heater, kitchen cabinets, some appliances, fixtures, ceilings, doors, fresh paint, brand new flooring, and much more! Located just minutes from downtown Lenoir.
Zillow last checked: 8 hours ago
Listing updated: May 16, 2025 at 07:18am
Listing Provided by:
Yira Garcia Ramos ygarciarealty@gmail.com,
Lantern Realty & Development, LLC
Bought with:
Casey Bridges
Bridges Real Estate, LLC
Source: Canopy MLS as distributed by MLS GRID,MLS#: 4218472
Facts & features
Interior
Bedrooms & bathrooms
- Bedrooms: 2
- Bathrooms: 1
- Full bathrooms: 1
- Main level bedrooms: 2
Bedroom s
- Level: Main
Living room
- Level: Main
Heating
- Central
Cooling
- Central Air
Appliances
- Included: Dishwasher, Electric Oven, Microwave, Refrigerator
- Laundry: Laundry Room
Features
- Hot Tub, Kitchen Island, Pantry
- Flooring: Vinyl
- Has basement: No
Interior area
- Total structure area: 900
- Total interior livable area: 900 sqft
- Finished area above ground: 900
- Finished area below ground: 0
Property
Parking
- Parking features: Other - See Remarks
Accessibility
- Accessibility features: Two or More Access Exits
Features
- Levels: One
- Stories: 1
- Patio & porch: Deck, Front Porch
- Has spa: Yes
- Spa features: Interior Hot Tub
Lot
- Size: 0.17 Acres
- Features: Cleared, Corner Lot
Details
- Parcel number: 06 12 4 6
- Zoning: RESIDENT
- Special conditions: Standard
Construction
Type & style
- Home type: SingleFamily
- Property subtype: Single Family Residence
Materials
- Fiber Cement
- Foundation: Crawl Space
- Roof: Shingle
Condition
- New construction: No
- Year built: 1940
Utilities & green energy
- Sewer: Public Sewer
- Water: City
Community & neighborhood
Location
- Region: Lenoir
- Subdivision: NONE
Other
Other facts
- Listing terms: Cash,Conventional,FHA,USDA Loan,VA Loan
- Road surface type: None, Paved
Price history
| Date | Event | Price |
|---|---|---|
| 5/13/2025 | Sold | $195,000-3.5%$217/sqft |
Source: | ||
| 3/31/2025 | Price change | $202,000-6.4%$224/sqft |
Source: | ||
| 2/20/2025 | Listed for sale | $215,900+66.1%$240/sqft |
Source: | ||
| 7/14/2022 | Sold | $130,000+845.4%$144/sqft |
Source: Public Record | ||
| 10/18/2021 | Sold | $13,751$15/sqft |
Source: Public Record | ||
Public tax history
| Year | Property taxes | Tax assessment |
|---|---|---|
| 2025 | $720 +21.1% | $141,100 +54.2% |
| 2024 | $594 | $91,500 |
| 2023 | $594 +399% | $91,500 +384.1% |
Find assessor info on the county website
Neighborhood: 28645
Nearby schools
GreatSchools rating
- 7/10Davenport Elementary SchoolGrades: PK-5Distance: 0.3 mi
- 5/10Gamewell MiddleGrades: 6-8Distance: 4 mi
- 2/10West Caldwell HighGrades: 9-12Distance: 3.1 mi

Get pre-qualified for a loan
At Zillow Home Loans, we can pre-qualify you in as little as 5 minutes with no impact to your credit score.An equal housing lender. NMLS #10287.
Sell for more on Zillow
Get a free Zillow Showcase℠ listing and you could sell for .
$195,200
2% more+ $3,904
With Zillow Showcase(estimated)
$199,104

