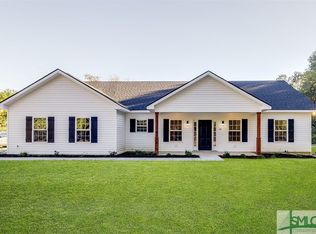.37 Acres located in Guyton - Hwy. 119 Frontage and a Corner Lot. The possibilities are endless!!! Priced to Sell at $39,000!!!
This property is off market, which means it's not currently listed for sale or rent on Zillow. This may be different from what's available on other websites or public sources.
