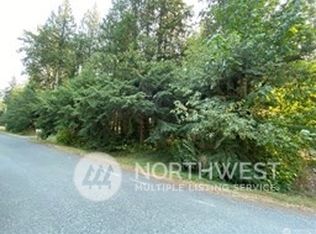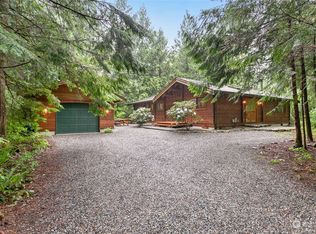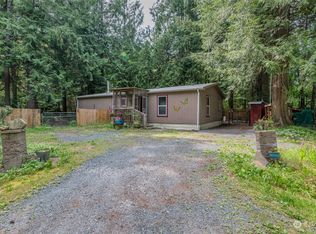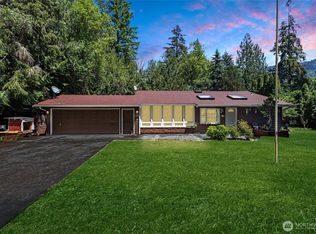Sold
Listed by:
Keith Cook,
RE/MAX Whatcom County, Inc.,
David Harmon,
RE/MAX Whatcom County, Inc.
Bought with: John L. Scott Bellingham
$323,000
402 Sprague Valley Drive, Maple Falls, WA 98266
3beds
1,586sqft
Manufactured On Land
Built in 1995
10,454.4 Square Feet Lot
$356,200 Zestimate®
$204/sqft
$2,131 Estimated rent
Home value
$356,200
$331,000 - $381,000
$2,131/mo
Zestimate® history
Loading...
Owner options
Explore your selling options
What's special
Affordable Lakefront Living, nestled near the foot of Mount Baker! This sun-kissed property sits on a Spacious Lot, adorned with Mature Trees at the front for a Serene Entrance and Enhanced Privacy. This 1586 sqft 3 Bedroom 2 Bath Home Features a Spacious Layout with the Primary Bedroom and En-Suite on one side, and Two additional Bedrooms on the opposite, all centered around the Formal Living Area. The rear Family Room boasts High Ceilings, Views of Sprague Lake and Lots of Natural Light, complemented by a Kitchen with a Convenient Bar Counter, perfect for Socializing. Located in a Quiet, Peaceful Neighborhood, perfect for those who cherish Nature and Outdoor Activities like Hiking, Camping, and Skiing.
Zillow last checked: 8 hours ago
Listing updated: April 30, 2024 at 11:45am
Listed by:
Keith Cook,
RE/MAX Whatcom County, Inc.,
David Harmon,
RE/MAX Whatcom County, Inc.
Bought with:
Sarah Nicole Aguirre, 141099
John L. Scott Bellingham
Source: NWMLS,MLS#: 2211704
Facts & features
Interior
Bedrooms & bathrooms
- Bedrooms: 3
- Bathrooms: 2
- Full bathrooms: 2
- Main level bedrooms: 3
Primary bedroom
- Level: Main
Bedroom
- Level: Main
Bedroom
- Level: Main
Bathroom full
- Level: Main
Bathroom full
- Level: Main
Entry hall
- Level: Main
Family room
- Level: Main
Living room
- Level: Main
Utility room
- Level: Main
Heating
- Forced Air
Cooling
- Heat Pump
Appliances
- Included: Dishwashers_, Dryer(s), Microwaves_, Refrigerators_, StovesRanges_, Washer(s), Dishwasher(s), Microwave(s), Refrigerator(s), Stove(s)/Range(s), Water Heater: Electric, Water Heater Location: Bedroom Closet
Features
- Bath Off Primary, Ceiling Fan(s), Dining Room
- Flooring: Vinyl, Carpet
- Windows: Double Pane/Storm Window, Skylight(s)
- Basement: None
- Has fireplace: No
Interior area
- Total structure area: 1,586
- Total interior livable area: 1,586 sqft
Property
Parking
- Total spaces: 2
- Parking features: Attached Garage
- Attached garage spaces: 2
Features
- Levels: One
- Stories: 1
- Entry location: Main
- Patio & porch: Wall to Wall Carpet, Bath Off Primary, Ceiling Fan(s), Double Pane/Storm Window, Dining Room, Skylight(s), Vaulted Ceiling(s), Wired for Generator, Water Heater
- Has view: Yes
- View description: Lake
- Has water view: Yes
- Water view: Lake
- Waterfront features: Bank-Medium
- Frontage length: Waterfront Ft: 72'
Lot
- Size: 10,454 sqft
- Features: Paved, Deck, Gas Available, High Speed Internet, Patio, Propane
- Topography: Level,Sloped
- Residential vegetation: Brush
Details
- Parcel number: 4005271354160000
- Zoning description: Jurisdiction: County
- Special conditions: Standard
- Other equipment: Wired for Generator
Construction
Type & style
- Home type: MobileManufactured
- Property subtype: Manufactured On Land
Materials
- Cement Planked
- Foundation: Slab
- Roof: Composition
Condition
- Year built: 1995
Utilities & green energy
- Electric: Company: PSE
- Sewer: Sewer Connected, Company: WCWD 13
- Water: Community, Company: WCWD 13
Community & neighborhood
Community
- Community features: CCRs, Clubhouse
Location
- Region: Maple Falls
- Subdivision: Maple Falls
HOA & financial
HOA
- HOA fee: $250 annually
- Association phone: 360-599-2761
Other
Other facts
- Body type: Double Wide
- Listing terms: Cash Out,Conventional
- Cumulative days on market: 404 days
Price history
| Date | Event | Price |
|---|---|---|
| 4/30/2024 | Sold | $323,000-0.6%$204/sqft |
Source: | ||
| 4/3/2024 | Pending sale | $325,000$205/sqft |
Source: | ||
| 3/19/2024 | Listed for sale | $325,000$205/sqft |
Source: | ||
Public tax history
| Year | Property taxes | Tax assessment |
|---|---|---|
| 2024 | $1,813 -21.3% | $232,759 -26.3% |
| 2023 | $2,304 +12% | $315,763 +21% |
| 2022 | $2,058 +25.2% | $260,959 +45% |
Find assessor info on the county website
Neighborhood: 98266
Nearby schools
GreatSchools rating
- 6/10Kendall Elementary SchoolGrades: K-6Distance: 1.1 mi
- 3/10Mount Baker Junior High SchoolGrades: 7-8Distance: 8 mi
- 5/10Mount Baker Senior High SchoolGrades: 9-12Distance: 8 mi
Schools provided by the listing agent
- Elementary: Kendall Elem
- Middle: Mount Baker Jnr High
- High: Mount Baker Snr High
Source: NWMLS. This data may not be complete. We recommend contacting the local school district to confirm school assignments for this home.



