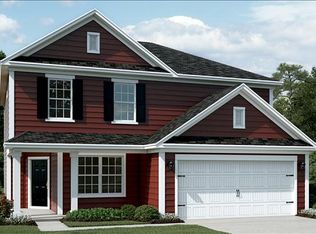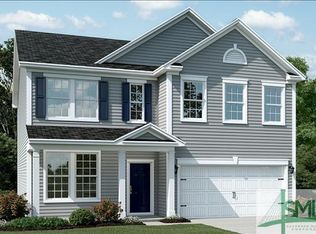Sold for $397,000 on 10/15/25
$397,000
402 Southwilde Way, Pooler, GA 31322
5beds
2,886sqft
Single Family Residence
Built in 2017
8,712 Square Feet Lot
$398,200 Zestimate®
$138/sqft
$3,439 Estimated rent
Home value
$398,200
$374,000 - $426,000
$3,439/mo
Zestimate® history
Loading...
Owner options
Explore your selling options
What's special
Back on Market at NO FAULT of Seller!! Sellers are offering $5,000 towards closing cost!
Tucked away on a quiet cul-de-sac and just minutes from all things Pooler, this beautifully maintained 5-bedroom, 3.5-bath home offers the perfect blend of privacy, comfort, and convenience. Set on a peaceful lagoon, the backyard is a true oasis—complete with a screened-in porch, pergola, and a fenced yard ideal for relaxing, entertaining, or simply watching the local wildlife.
Inside, you'll find an abundance of storage and thoughtful design throughout. With two spacious primary suites—one on the main level and another upstairs—this layout is perfect for multi-generational living or hosting guests. The home is filled with natural light and features beautiful landscaping that enhances its curb appeal and overall charm.Whether you're looking for space, tranquility, or proximity to shopping, dining, and more, this home checks every box. Don’t miss the chance to own this unique lagoon-front gem!
Zillow last checked: 8 hours ago
Listing updated: October 15, 2025 at 12:34pm
Listed by:
Brooker Collins Sauers 912-660-9382,
Keller Williams Coastal Area P
Bought with:
Luis Y. Bruno Navarro, 389590
eXp Realty LLC
Source: Hive MLS,MLS#: SA331287 Originating MLS: Savannah Multi-List Corporation
Originating MLS: Savannah Multi-List Corporation
Facts & features
Interior
Bedrooms & bathrooms
- Bedrooms: 5
- Bathrooms: 4
- Full bathrooms: 3
- 1/2 bathrooms: 1
Heating
- Central, Electric
Cooling
- Central Air, Electric
Appliances
- Included: Electric Water Heater, Microwave, Oven, Range, Refrigerator
- Laundry: Laundry Room, Upper Level, Washer Hookup, Dryer Hookup
Features
- Breakfast Bar, Ceiling Fan(s), Double Vanity, Garden Tub/Roman Tub, Kitchen Island, Main Level Primary, Other, Pantry, Pull Down Attic Stairs, Recessed Lighting, Separate Shower, Upper Level Primary, Programmable Thermostat
- Attic: Pull Down Stairs
Interior area
- Total interior livable area: 2,886 sqft
Property
Parking
- Parking features: Attached, Garage Door Opener
- Has garage: Yes
Features
- Patio & porch: Porch, Patio, Screened
- Exterior features: Fire Pit
- Pool features: Community
- Fencing: Wood,Privacy,Yard Fenced
- Has view: Yes
- View description: Lagoon
- Has water view: Yes
- Water view: Lagoon
- Waterfront features: Lagoon
Lot
- Size: 8,712 sqft
- Features: Cul-De-Sac
Details
- Additional structures: Gazebo
- Parcel number: 51015B03108
- Special conditions: Standard
Construction
Type & style
- Home type: SingleFamily
- Architectural style: Traditional
- Property subtype: Single Family Residence
Materials
- Roof: Asphalt
Condition
- Year built: 2017
Utilities & green energy
- Sewer: Public Sewer
- Water: Public
- Utilities for property: Underground Utilities
Green energy
- Energy efficient items: Insulation
Community & neighborhood
Community
- Community features: Pool, Playground, Street Lights, Sidewalks
Location
- Region: Pooler
- Subdivision: Hunt Club
HOA & financial
HOA
- Has HOA: Yes
- HOA fee: $560 annually
Other
Other facts
- Listing agreement: Exclusive Right To Sell
- Listing terms: Cash,Conventional,1031 Exchange,FHA,VA Loan
Price history
| Date | Event | Price |
|---|---|---|
| 10/15/2025 | Sold | $397,000-2%$138/sqft |
Source: | ||
| 9/15/2025 | Pending sale | $405,000$140/sqft |
Source: | ||
| 8/15/2025 | Price change | $405,000-2.4%$140/sqft |
Source: | ||
| 6/25/2025 | Price change | $415,000-1.2%$144/sqft |
Source: | ||
| 6/15/2025 | Price change | $420,000-1.2%$146/sqft |
Source: | ||
Public tax history
| Year | Property taxes | Tax assessment |
|---|---|---|
| 2024 | $167 | $163,640 +16.7% |
| 2023 | -- | $140,200 +10.1% |
| 2022 | $298 +47% | $127,320 +16% |
Find assessor info on the county website
Neighborhood: 31322
Nearby schools
GreatSchools rating
- 7/10New Hampstead K-8 SchoolGrades: PK-8Distance: 6.2 mi
- 5/10New Hampstead High SchoolGrades: 9-12Distance: 5.9 mi
Schools provided by the listing agent
- Elementary: Godley
- Middle: Godley
- High: New Hampstead
Source: Hive MLS. This data may not be complete. We recommend contacting the local school district to confirm school assignments for this home.

Get pre-qualified for a loan
At Zillow Home Loans, we can pre-qualify you in as little as 5 minutes with no impact to your credit score.An equal housing lender. NMLS #10287.
Sell for more on Zillow
Get a free Zillow Showcase℠ listing and you could sell for .
$398,200
2% more+ $7,964
With Zillow Showcase(estimated)
$406,164
