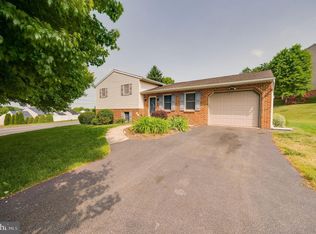Sold for $420,000
$420,000
402 Snyder Hill Rd, Lititz, PA 17543
3beds
2,100sqft
Single Family Residence
Built in 1989
0.4 Acres Lot
$438,600 Zestimate®
$200/sqft
$2,618 Estimated rent
Home value
$438,600
$412,000 - $465,000
$2,618/mo
Zestimate® history
Loading...
Owner options
Explore your selling options
What's special
*NOTE: The Open House Sunday 3/25 has been Cancelled.* Find your new home in the desirable Warwick School District! This well-kept, one-owner residence features 3 roomy bedrooms and 2.5 bathrooms, ideal for all sizes. The finished basement adds versatile living space for play, work, or relaxation. Enter the formal living and dining areas, enhanced by elegant crown moldings that elevate your everyday experience. The spacious kitchen with an island provides extra seating and gathering space. Enjoy relaxing evenings by the fireplace in the family room, making it the perfect spot to unwind. The first-floor laundry makes chores simple and efficient. Step outside onto the expansive deck with awning to enjoy stunning sunsets and peaceful views. With a heat pump and central air system installed less than a year ago, you'll stay comfortable in every season. Replacement windows and a newer roof enhance the home's efficiency and provide reassurance. Plus, a convenient 2-car garage adds to the appeal and extra driveway space. Don't miss out on this chance to own a beautifully maintained home! To view all photos and a full 360-degree virtual tour of this home, click on the camera icon. Immerse yourself in a virtual reality experience by using a VR headset and accessing the Kuula 360-degree spherical tour link. For a walkthrough video, simply search the property address on YouTube.
Zillow last checked: 8 hours ago
Listing updated: May 29, 2025 at 06:43am
Listed by:
Tom Risser 717-587-9274,
Berkshire Hathaway HomeServices Homesale Realty,
Co-Listing Agent: Robert T Risser 717-587-9276,
Berkshire Hathaway HomeServices Homesale Realty
Bought with:
Denise Martin, RS199877L
Keller Williams Elite
Source: Bright MLS,MLS#: PALA2065764
Facts & features
Interior
Bedrooms & bathrooms
- Bedrooms: 3
- Bathrooms: 3
- Full bathrooms: 2
- 1/2 bathrooms: 1
- Main level bathrooms: 1
Bedroom 1
- Level: Upper
Bedroom 2
- Level: Upper
Bedroom 3
- Level: Upper
Bathroom 1
- Level: Upper
Bathroom 2
- Level: Upper
Dining room
- Level: Main
Family room
- Level: Main
Foyer
- Level: Main
Half bath
- Level: Main
Kitchen
- Level: Main
Laundry
- Level: Main
Living room
- Level: Main
Recreation room
- Level: Lower
Heating
- Heat Pump, Forced Air, Electric
Cooling
- Central Air, Electric
Appliances
- Included: Electric Water Heater
- Laundry: Main Level, Laundry Room
Features
- Bathroom - Tub Shower, Bathroom - Stall Shower, Ceiling Fan(s), Dining Area, Family Room Off Kitchen, Kitchen Island, Primary Bath(s), Upgraded Countertops
- Flooring: Carpet
- Basement: Walk-Out Access,Windows,Exterior Entry,Improved,Heated,Partial
- Number of fireplaces: 1
Interior area
- Total structure area: 2,100
- Total interior livable area: 2,100 sqft
- Finished area above ground: 1,764
- Finished area below ground: 336
Property
Parking
- Total spaces: 6
- Parking features: Garage Faces Front, Garage Door Opener, Attached, Driveway
- Attached garage spaces: 2
- Uncovered spaces: 4
Accessibility
- Accessibility features: None
Features
- Levels: Two
- Stories: 2
- Patio & porch: Deck, Porch, Roof
- Pool features: None
- Has view: Yes
- View description: Panoramic
Lot
- Size: 0.40 Acres
Details
- Additional structures: Above Grade, Below Grade
- Parcel number: 6001148000000
- Zoning: R1
- Special conditions: Standard
Construction
Type & style
- Home type: SingleFamily
- Architectural style: Colonial
- Property subtype: Single Family Residence
Materials
- Frame, Vinyl Siding, Brick
- Foundation: Block
Condition
- New construction: No
- Year built: 1989
Utilities & green energy
- Electric: 200+ Amp Service
- Sewer: Public Sewer, Grinder Pump
- Water: Well
Community & neighborhood
Location
- Region: Lititz
- Subdivision: Warwick Twp
- Municipality: WARWICK TWP
Other
Other facts
- Listing agreement: Exclusive Right To Sell
- Listing terms: Cash,Conventional,FHA,VA Loan
- Ownership: Fee Simple
Price history
| Date | Event | Price |
|---|---|---|
| 5/29/2025 | Sold | $420,000$200/sqft |
Source: | ||
| 3/24/2025 | Pending sale | $420,000+5.3%$200/sqft |
Source: | ||
| 3/19/2025 | Listed for sale | $399,000$190/sqft |
Source: | ||
Public tax history
| Year | Property taxes | Tax assessment |
|---|---|---|
| 2025 | $4,439 +0.6% | $225,000 |
| 2024 | $4,411 +0.5% | $225,000 |
| 2023 | $4,391 | $225,000 |
Find assessor info on the county website
Neighborhood: 17543
Nearby schools
GreatSchools rating
- 6/10John Beck El SchoolGrades: K-6Distance: 1.2 mi
- 7/10Warwick Middle SchoolGrades: 7-9Distance: 1.4 mi
- 9/10Warwick Senior High SchoolGrades: 9-12Distance: 1.3 mi
Schools provided by the listing agent
- Elementary: John Beck
- Middle: Warwick
- High: Warwick
- District: Warwick
Source: Bright MLS. This data may not be complete. We recommend contacting the local school district to confirm school assignments for this home.
Get pre-qualified for a loan
At Zillow Home Loans, we can pre-qualify you in as little as 5 minutes with no impact to your credit score.An equal housing lender. NMLS #10287.
Sell for more on Zillow
Get a Zillow Showcase℠ listing at no additional cost and you could sell for .
$438,600
2% more+$8,772
With Zillow Showcase(estimated)$447,372
