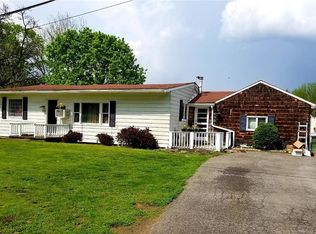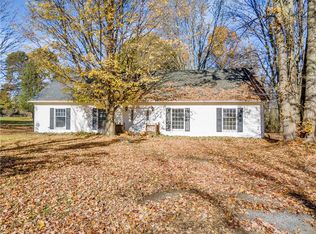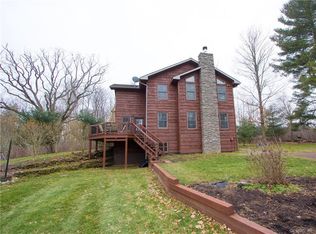Closed
$313,000
402 Skuse Rd, Geneva, NY 14456
3beds
1,593sqft
Single Family Residence
Built in 1989
2.38 Acres Lot
$343,200 Zestimate®
$196/sqft
$2,755 Estimated rent
Home value
$343,200
$305,000 - $388,000
$2,755/mo
Zestimate® history
Loading...
Owner options
Explore your selling options
What's special
Meticulously maintained one-owner ranch featuring 3 bedrooms & 2.5 bathrooms, situated on a beautifully landscaped 2+ acre lot, offering privacy and ample outdoor enjoyment. The main level boasts a spacious eat-in kitchen with abundant storage & breakfast bar, leading to a sunroom with access to the back deck, overlooking the private backyard. Just off the kitchen is a convenient half bath with laundry, and mudroom with extra storage & garage access. One bay of the two-car garage now houses a heated salon space, equipped with all the necessary fixtures & running water, which offers lots of different uses, with exterior entrance from the front porch! The 3 large bedrooms all offer great closet space, including a master suite with walk-in closet & full bath. A full dry, heated basement provides extensive additional living space, previously partitioned into a storage room, second living area & an office/bedroom with large closet. New roof & multi-zoned hot water boiler system , well pump & treatment system with reverse osmosis for drinking all in 2021. Located in Town of Phelps with Geneva Schools, with Public Water coming in 2024! Delayed negotiations until Monday, May 13th at 5pm.
Zillow last checked: 8 hours ago
Listing updated: July 15, 2024 at 09:56am
Listed by:
Daniel J. Toner 315-719-4045,
Century 21 Steve Davoli RE
Bought with:
Jane M. Lischak, 30LI0966772
Coldwell Banker Finger Lakes
Source: NYSAMLSs,MLS#: R1536760 Originating MLS: Rochester
Originating MLS: Rochester
Facts & features
Interior
Bedrooms & bathrooms
- Bedrooms: 3
- Bathrooms: 3
- Full bathrooms: 2
- 1/2 bathrooms: 1
- Main level bathrooms: 3
- Main level bedrooms: 3
Bedroom 1
- Level: First
Bedroom 2
- Level: First
Bedroom 3
- Level: First
Kitchen
- Level: First
Living room
- Level: First
Heating
- Gas, Baseboard, Hot Water
Appliances
- Included: Dryer, Dishwasher, Exhaust Fan, Free-Standing Range, Gas Water Heater, Oven, Refrigerator, Range Hood, Washer, Water Softener Owned, Water Purifier
- Laundry: Main Level
Features
- Entrance Foyer, Eat-in Kitchen, Separate/Formal Living Room, Pantry, Bedroom on Main Level, Main Level Primary, Primary Suite
- Flooring: Carpet, Laminate, Varies
- Basement: Full,Partially Finished,Sump Pump
- Has fireplace: No
Interior area
- Total structure area: 1,593
- Total interior livable area: 1,593 sqft
Property
Parking
- Total spaces: 1
- Parking features: Attached, Garage, Driveway
- Attached garage spaces: 1
Features
- Levels: One
- Stories: 1
- Patio & porch: Deck, Patio
- Exterior features: Blacktop Driveway, Deck, Patio, Private Yard, See Remarks
Lot
- Size: 2.38 Acres
- Dimensions: 313 x 434
- Features: Rural Lot
Details
- Additional structures: Shed(s), Storage
- Parcel number: 3240890770000002059200
- Special conditions: Standard
Construction
Type & style
- Home type: SingleFamily
- Architectural style: Ranch
- Property subtype: Single Family Residence
Materials
- Vinyl Siding
- Foundation: Block
- Roof: Asphalt
Condition
- Resale
- Year built: 1989
Utilities & green energy
- Sewer: Septic Tank
- Water: Not Connected, Public, Well
- Utilities for property: Water Available
Community & neighborhood
Location
- Region: Geneva
Other
Other facts
- Listing terms: Cash,Conventional,FHA,USDA Loan,VA Loan
Price history
| Date | Event | Price |
|---|---|---|
| 7/15/2024 | Sold | $313,000+4.4%$196/sqft |
Source: | ||
| 5/16/2024 | Pending sale | $299,900$188/sqft |
Source: | ||
| 5/8/2024 | Listed for sale | $299,900$188/sqft |
Source: | ||
Public tax history
| Year | Property taxes | Tax assessment |
|---|---|---|
| 2024 | -- | $170,000 |
| 2023 | -- | $170,000 |
| 2022 | -- | $170,000 |
Find assessor info on the county website
Neighborhood: 14456
Nearby schools
GreatSchools rating
- 4/10North Street Elementary SchoolGrades: 2-5Distance: 2.4 mi
- 4/10Geneva Middle SchoolGrades: 6-8Distance: 2.3 mi
- 4/10Geneva High SchoolGrades: 9-12Distance: 2.3 mi
Schools provided by the listing agent
- District: Geneva
Source: NYSAMLSs. This data may not be complete. We recommend contacting the local school district to confirm school assignments for this home.


