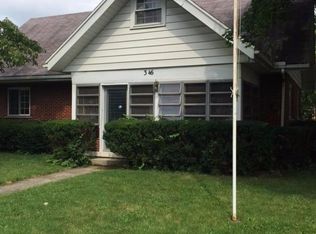Sold for $230,000
$230,000
402 Shroyer Rd, Dayton, OH 45419
3beds
1,357sqft
Single Family Residence
Built in 1943
7,248.38 Square Feet Lot
$233,700 Zestimate®
$169/sqft
$1,740 Estimated rent
Home value
$233,700
$213,000 - $257,000
$1,740/mo
Zestimate® history
Loading...
Owner options
Explore your selling options
What's special
Charming Cape Cod in Shroyer Park. A Perfect Blend of Comfort and Convenience! Welcome to this delightful Cape Cod-style home nestled in the sought-after Shroyer Park neighborhood of Dayton, Ohio. Located just minutes from the University of Dayton, downtown Dayton, Kettering, and with easy access to I-35 and I-75, this home offers unparalleled convenience to shopping, dining, and entertainment. This 3-bedroom, 3-bathroom gem boasts classic charm with modern updates. Step inside to discover beautiful hardwood floors and an abundance of natural light streaming through the windows. The main level offers a cozy yet spacious layout, ideal for gatherings or quiet evenings. The partially finished basement provides endless possibilities. Use it as a recreation room, home office, or additional living space. Storage will never be an issue, with plenty of closet space throughout and a huge utility shed in the expansive backyard. Enjoy outdoor living in your private, oversized backyard, perfect for entertaining, gardening, or relaxing. A newer three-dimensional roof adds peace of mind, and generous parking makes hosting guests a breeze. Whether you are a first-time homebuyer, a growing family, or someone seeking proximity to Dayton's best amenities, this home is a must-see! Schedule your showing today and discover all this charming property has to offer.
Zillow last checked: 8 hours ago
Listing updated: March 27, 2025 at 07:16am
Listed by:
Jonathan H Murray 937-654-7355,
Howard Hanna Real Estate Serv
Bought with:
Evelyn Davidson, 2003020971
Coldwell Banker Heritage
Source: DABR MLS,MLS#: 927129 Originating MLS: Dayton Area Board of REALTORS
Originating MLS: Dayton Area Board of REALTORS
Facts & features
Interior
Bedrooms & bathrooms
- Bedrooms: 3
- Bathrooms: 3
- Full bathrooms: 3
- Main level bathrooms: 1
Primary bedroom
- Level: Second
- Dimensions: 21 x 11
Bedroom
- Level: Main
- Dimensions: 12 x 11
Bedroom
- Level: Main
- Dimensions: 12 x 12
Dining room
- Level: Main
- Dimensions: 10 x 9
Family room
- Level: Basement
- Dimensions: 22 x 21
Kitchen
- Level: Main
- Dimensions: 10 x 9
Living room
- Level: Main
- Dimensions: 17 x 13
Utility room
- Level: Basement
- Dimensions: 19 x 10
Heating
- Forced Air, Natural Gas
Cooling
- Central Air
Appliances
- Included: Dishwasher, Range, Refrigerator, Gas Water Heater
Features
- Ceiling Fan(s), Granite Counters
- Windows: Double Pane Windows, Vinyl
- Basement: Full,Partially Finished
- Has fireplace: Yes
- Fireplace features: Gas
Interior area
- Total structure area: 1,357
- Total interior livable area: 1,357 sqft
Property
Parking
- Total spaces: 1
- Parking features: Attached, Carport, Garage, One Car Garage
- Attached garage spaces: 1
- Has carport: Yes
Features
- Levels: One and One Half
- Patio & porch: Porch
- Exterior features: Fence, Porch, Storage
Lot
- Size: 7,248 sqft
- Dimensions: 57 x 123 x 57 x 124
Details
- Additional structures: Shed(s)
- Parcel number: R72138050019
- Zoning: Residential
- Zoning description: Residential
Construction
Type & style
- Home type: SingleFamily
- Architectural style: Cape Cod
- Property subtype: Single Family Residence
Materials
- Frame, Vinyl Siding
Condition
- Year built: 1943
Utilities & green energy
- Sewer: Storm Sewer
- Water: Public
- Utilities for property: Natural Gas Available, Sewer Available, Water Available
Community & neighborhood
Security
- Security features: Surveillance System
Location
- Region: Dayton
- Subdivision: City/Dayton Rev
Other
Other facts
- Listing terms: Conventional,FHA,VA Loan
Price history
| Date | Event | Price |
|---|---|---|
| 3/20/2025 | Sold | $230,000-3.4%$169/sqft |
Source: | ||
| 2/7/2025 | Pending sale | $238,000$175/sqft |
Source: | ||
| 1/29/2025 | Listed for sale | $238,000-4.8%$175/sqft |
Source: | ||
| 11/18/2024 | Listing removed | $249,900$184/sqft |
Source: | ||
| 11/12/2024 | Listed for sale | $249,900+38.8%$184/sqft |
Source: DABR MLS #923308 Report a problem | ||
Public tax history
Tax history is unavailable.
Find assessor info on the county website
Neighborhood: Shroyer Park
Nearby schools
GreatSchools rating
- 4/10Horace Mann Pre-K-8 SchoolGrades: PK-6Distance: 0.2 mi
- 2/10Belmont High SchoolGrades: 7-12Distance: 0.6 mi
Schools provided by the listing agent
- District: Dayton
Source: DABR MLS. This data may not be complete. We recommend contacting the local school district to confirm school assignments for this home.

Get pre-qualified for a loan
At Zillow Home Loans, we can pre-qualify you in as little as 5 minutes with no impact to your credit score.An equal housing lender. NMLS #10287.
