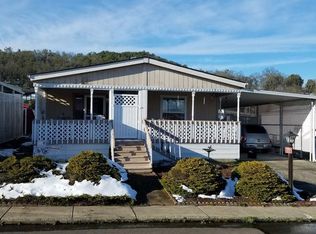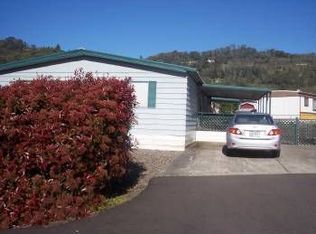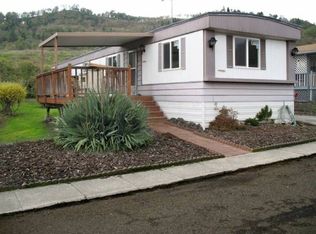Spacious 3 bedroom, 2 bath double wide in nice 55+ park. New clubhouse being built in future according to new park mgmt., buyer to verify. New roof 2015, new heat pump 12/20/2016, new roof vents 6/29/2018.
This property is off market, which means it's not currently listed for sale or rent on Zillow. This may be different from what's available on other websites or public sources.


