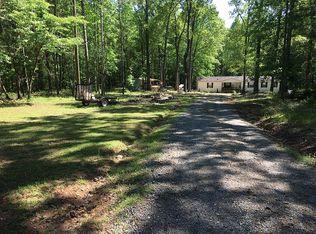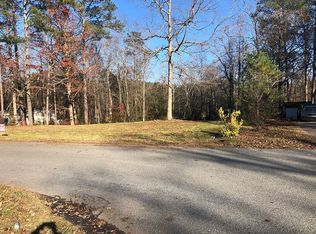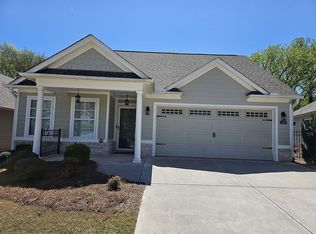One owner home purchased new in 2002- open kitchen floor plan - large master suit and master bath. All 3 bedrooms are on the same level. 3 bed 2 bath cul-de-sac home, located in sought after Sable Trace subdivision. Large master suite, master bath has jacuzzi tub. Hardwood floors in main areas, carpet in bedrooms. Private backyard, quiet subdivision. Hvac and roof installed in last 5 years. Large basement ready to be finished. Great school district Oak Grove Elementary, E.T. Booth middle, Etowah High school. Located minutes from Lake Allatoona. Located conveniently to Highway 575 and 75 via highway 92 for easy commute. Great first home or your forever home. NO HOA.
This property is off market, which means it's not currently listed for sale or rent on Zillow. This may be different from what's available on other websites or public sources.


