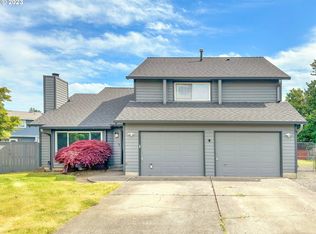Fantastic family home, steps to Hollydale Elementary School, quiet cul-de-sac location with room for all your toys! This great home has new carpet and fresh paint. Updated landscaping and lots of family living space. Beautiful hill views from the main level deck and dining room. Newer roof and HVAC system make it worry free - plus 220 voltage ready for your hot tub!
This property is off market, which means it's not currently listed for sale or rent on Zillow. This may be different from what's available on other websites or public sources.

