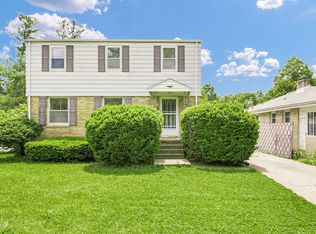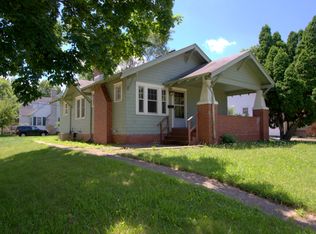Closed
$250,000
402 S James St, Champaign, IL 61821
3beds
1,472sqft
Single Family Residence
Built in 1952
6,210 Square Feet Lot
$265,800 Zestimate®
$170/sqft
$1,794 Estimated rent
Home value
$265,800
$237,000 - $298,000
$1,794/mo
Zestimate® history
Loading...
Owner options
Explore your selling options
What's special
Welcome to this Charming Limestone Ranch Style Home. 3 bedrooms 2 full baths 1 car Garage full Basement with new laminate floor, fireplace, office, workshop, and a utility room. There are lots of improvements and updates, one of the biggest improvements removing all old concrete on the east side of the house and replacing it with new one with 3 underground downspouts, also adding concrete to the north side of the foundation to prevent water damage in the east side of the basement when we get big storm and heavy rain. kitchen has a walk-out porch. both baths were remodeled. Mature trees. Conveniently Located. Close to shopping, park, bus line, school, and U of I. A must-see home!!
Zillow last checked: 8 hours ago
Listing updated: September 29, 2024 at 01:52pm
Listing courtesy of:
Nayer Hamid 217-390-2540,
Coldwell Banker R.E. Group
Bought with:
Carol Meinhart, ABR,GRI,SFR
The Real Estate Group,Inc
Source: MRED as distributed by MLS GRID,MLS#: 11999103
Facts & features
Interior
Bedrooms & bathrooms
- Bedrooms: 3
- Bathrooms: 2
- Full bathrooms: 2
Primary bedroom
- Features: Flooring (Hardwood), Bathroom (Half)
- Level: Main
- Area: 192 Square Feet
- Dimensions: 16X12
Bedroom 2
- Features: Flooring (Hardwood)
- Level: Main
- Area: 156 Square Feet
- Dimensions: 12X13
Bedroom 3
- Features: Flooring (Hardwood)
- Level: Main
- Area: 132 Square Feet
- Dimensions: 12X11
Dining room
- Features: Flooring (Hardwood)
- Level: Main
- Area: 130 Square Feet
- Dimensions: 10X13
Family room
- Features: Flooring (Other)
Kitchen
- Features: Kitchen (Eating Area-Table Space, Pantry-Closet), Flooring (Ceramic Tile)
- Level: Main
- Area: 192 Square Feet
- Dimensions: 12X16
Living room
- Features: Flooring (Hardwood)
- Level: Main
- Area: 247 Square Feet
- Dimensions: 19X13
Heating
- Natural Gas, Forced Air
Cooling
- Central Air
Appliances
- Included: Dishwasher, Disposal, Dryer, Microwave, Range, Refrigerator, Washer
Features
- Wet Bar, 1st Floor Bedroom
- Basement: Finished,Full
- Number of fireplaces: 1
- Fireplace features: Wood Burning
Interior area
- Total structure area: 1,472
- Total interior livable area: 1,472 sqft
- Finished area below ground: 0
Property
Parking
- Total spaces: 1
- Parking features: On Site, Garage Owned, Attached, Garage
- Attached garage spaces: 1
Accessibility
- Accessibility features: No Disability Access
Features
- Stories: 1
- Patio & porch: Porch
Lot
- Size: 6,210 sqft
- Dimensions: 115 X 54
Details
- Parcel number: 432014203001
- Special conditions: None
- Other equipment: TV-Cable
Construction
Type & style
- Home type: SingleFamily
- Architectural style: Ranch
- Property subtype: Single Family Residence
Materials
- Stone
Condition
- New construction: No
- Year built: 1952
Utilities & green energy
- Sewer: Public Sewer
- Water: Public
Community & neighborhood
Location
- Region: Champaign
- Subdivision: Sunset
Other
Other facts
- Listing terms: FHA
- Ownership: Fee Simple
Price history
| Date | Event | Price |
|---|---|---|
| 9/27/2024 | Sold | $250,000$170/sqft |
Source: | ||
| 7/13/2024 | Pending sale | $250,000$170/sqft |
Source: | ||
| 7/13/2024 | Contingent | $250,000$170/sqft |
Source: | ||
| 6/29/2024 | Listed for sale | $250,000+85.2%$170/sqft |
Source: | ||
| 3/15/2016 | Sold | $135,000-4.3%$92/sqft |
Source: | ||
Public tax history
| Year | Property taxes | Tax assessment |
|---|---|---|
| 2024 | $4,822 +7.3% | $61,300 +9.8% |
| 2023 | $4,494 +7.4% | $55,830 +8.4% |
| 2022 | $4,184 +2.7% | $51,500 +2% |
Find assessor info on the county website
Neighborhood: 61821
Nearby schools
GreatSchools rating
- 3/10Dr Howard Elementary SchoolGrades: K-5Distance: 0.3 mi
- 5/10Edison Middle SchoolGrades: 6-8Distance: 0.9 mi
- 6/10Central High SchoolGrades: 9-12Distance: 0.7 mi
Schools provided by the listing agent
- High: Central High School
- District: 4
Source: MRED as distributed by MLS GRID. This data may not be complete. We recommend contacting the local school district to confirm school assignments for this home.
Get pre-qualified for a loan
At Zillow Home Loans, we can pre-qualify you in as little as 5 minutes with no impact to your credit score.An equal housing lender. NMLS #10287.

