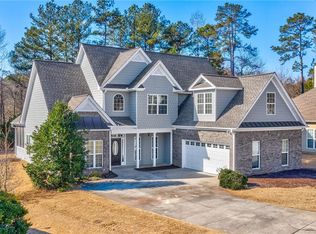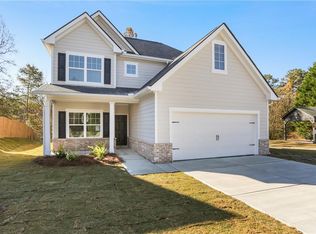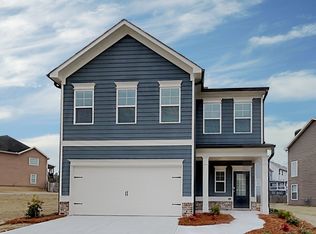Closed
$345,000
402 S Fortune Way, Dallas, GA 30157
3beds
1,944sqft
Single Family Residence, Residential
Built in 2004
0.36 Acres Lot
$349,300 Zestimate®
$177/sqft
$1,955 Estimated rent
Home value
$349,300
$314,000 - $391,000
$1,955/mo
Zestimate® history
Loading...
Owner options
Explore your selling options
What's special
Welcome Home! Experience comfort and convenience in this beautifully crafted, step-less ranch that's perfect for anyone looking to avoid stairs. Situated in a vibrant subdivision with walking trails, swimming, and tennis, this home offers an extraordinary layout designed for modern living. As you enter, you’re greeted by a grand foyer with soaring 14' ceilings that lead into the spacious family room. A striking double-sided fireplace serves as a stunning centerpiece, adding warmth and elegance to the space. The master suite is generously sized and features a unique sitting area that can double as a cozy office or reading nook. The master bath is a personal retreat with its luxurious jacuzzi tub and a large stand-up shower, creating a spa-like environment for relaxation. Step outside to the covered and screened-in patio, where you can unwind while enjoying the gentle outdoor breeze. The patio overlooks a beautifully designed firepit area, complete with perfectly laid cobblestones, making it an ideal spot for gatherings or quiet evenings. The expansive yard is perfect for families, pets, and various outdoor activities. This home provides a serene escape from the hustle and bustle of city life, while still being conveniently located minutes from Three Strand Winery, numerous dining options, grocery shopping, and a direct route to Hartsfield-Jackson Airport. This property offers a breath of fresh air and a welcoming haven for all who enter. Come see it soon!
Zillow last checked: 8 hours ago
Listing updated: September 26, 2024 at 10:58pm
Listing Provided by:
Stormy Curtis,
Buy Georgia Realty 470-622-7887
Bought with:
Lynn Taylor, 246352
Floyd Realty Advisors
Source: FMLS GA,MLS#: 7433727
Facts & features
Interior
Bedrooms & bathrooms
- Bedrooms: 3
- Bathrooms: 2
- Full bathrooms: 2
- Main level bathrooms: 2
- Main level bedrooms: 3
Primary bedroom
- Features: Master on Main
- Level: Master on Main
Bedroom
- Features: Master on Main
Primary bathroom
- Features: Separate Tub/Shower, Soaking Tub
Dining room
- Features: Open Concept
Kitchen
- Features: Cabinets Stain, Eat-in Kitchen, Other Surface Counters, Pantry
Heating
- Central
Cooling
- Ceiling Fan(s), Central Air
Appliances
- Included: Dishwasher, Gas Oven, Gas Water Heater, Microwave, Self Cleaning Oven
- Laundry: In Hall, Laundry Room
Features
- Entrance Foyer 2 Story, High Ceilings 10 ft Main, High Speed Internet, Tray Ceiling(s), Walk-In Closet(s)
- Flooring: Luxury Vinyl
- Windows: Double Pane Windows
- Basement: None
- Number of fireplaces: 1
- Fireplace features: Double Sided, Factory Built
- Common walls with other units/homes: No Common Walls
Interior area
- Total structure area: 1,944
- Total interior livable area: 1,944 sqft
Property
Parking
- Total spaces: 2
- Parking features: Garage
- Garage spaces: 2
Accessibility
- Accessibility features: Accessible Bedroom, Accessible Entrance
Features
- Levels: One
- Stories: 1
- Patio & porch: Covered, Enclosed, Patio, Screened
- Exterior features: Lighting, Rain Gutters
- Pool features: None
- Spa features: None
- Fencing: None
- Has view: Yes
- View description: Rural
- Waterfront features: None
- Body of water: None
Lot
- Size: 0.36 Acres
- Features: Back Yard, Front Yard, Landscaped
Details
- Additional structures: None
- Parcel number: 058832
- Other equipment: None
- Horse amenities: None
Construction
Type & style
- Home type: SingleFamily
- Architectural style: Craftsman,Ranch
- Property subtype: Single Family Residence, Residential
Materials
- Brick, Stone, Wood Siding
- Foundation: Concrete Perimeter
- Roof: Composition
Condition
- Resale
- New construction: No
- Year built: 2004
Utilities & green energy
- Electric: 110 Volts, 220 Volts in Garage
- Sewer: Public Sewer
- Water: Public
- Utilities for property: Cable Available, Electricity Available, Natural Gas Available, Phone Available, Sewer Available
Green energy
- Energy efficient items: None
- Energy generation: None
Community & neighborhood
Security
- Security features: Fire Alarm
Community
- Community features: None
Location
- Region: Dallas
- Subdivision: Kismet @ Vista Lake
HOA & financial
HOA
- Has HOA: Yes
- HOA fee: $860 annually
- Services included: Maintenance Grounds, Swim, Tennis
- Association phone: 470-545-4781
Other
Other facts
- Road surface type: Asphalt
Price history
| Date | Event | Price |
|---|---|---|
| 9/23/2024 | Sold | $345,000+3%$177/sqft |
Source: | ||
| 8/12/2024 | Pending sale | $335,000$172/sqft |
Source: | ||
| 8/7/2024 | Listed for sale | $335,000+108.9%$172/sqft |
Source: | ||
| 12/29/2018 | Listing removed | $160,345-13.2%$82/sqft |
Source: Auction.com Report a problem | ||
| 12/4/2018 | Listed for sale | -- |
Source: Auction.com Report a problem | ||
Public tax history
| Year | Property taxes | Tax assessment |
|---|---|---|
| 2025 | $4,282 +7.6% | $137,224 +7.8% |
| 2024 | $3,980 +3.2% | $127,348 -1.8% |
| 2023 | $3,854 -9.6% | $129,636 -0.2% |
Find assessor info on the county website
Neighborhood: 30157
Nearby schools
GreatSchools rating
- 4/10Lillian C. Poole Elementary SchoolGrades: PK-5Distance: 2.2 mi
- 5/10Herschel Jones Middle SchoolGrades: 6-8Distance: 2.9 mi
- 4/10Paulding County High SchoolGrades: 9-12Distance: 3.4 mi
Schools provided by the listing agent
- Elementary: Lillian C. Poole
- Middle: Herschel Jones
- High: Paulding County
Source: FMLS GA. This data may not be complete. We recommend contacting the local school district to confirm school assignments for this home.
Get a cash offer in 3 minutes
Find out how much your home could sell for in as little as 3 minutes with a no-obligation cash offer.
Estimated market value
$349,300
Get a cash offer in 3 minutes
Find out how much your home could sell for in as little as 3 minutes with a no-obligation cash offer.
Estimated market value
$349,300


