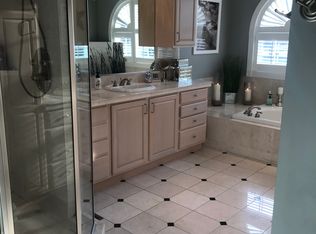If you are looking for a one-story house with a finished basement in Philo, this is it! The open floor plan is great for everyday living and entertaining with a gas fireplace that can be enjoyed in the living room or while cooking in the kitchen. The basement was finished in 2011 and includes a full bathroom, bedroom, bonus room, living room with a gas fireplace, and a wet bar with wine and beverage coolers. With the finished basement, this home offers nearly 3000 sqft, 4 bedrooms, and 3 full bathrooms. Heated garage creates a space to help get projects done during those cold months. Off the garage is a laundry/mudroom with broom closet. The house sits on 0.3 acres with a fenced-in backyard that backs up to a field providing you with wide open views from the covered patio. The fenced-in area includes a playset with ample yard space. This large backyard is fully landscaped and includes a raised vegetable garden added this year, a 14'x16' shed on a concrete slab added in 2009, and a covered back patio with a wood burning fireplace with gas start, in-ceiling speakers, grill space, and ceiling fans all added in 2016. It's the perfect entertaining space! Peace of mind maintenance includes roof replacement occurring in 2020. If a good school district is important to your family, this house is located just 1 block away from a private school and is in Unit 7 School District.
This property is off market, which means it's not currently listed for sale or rent on Zillow. This may be different from what's available on other websites or public sources.
