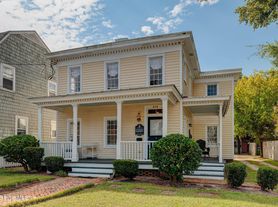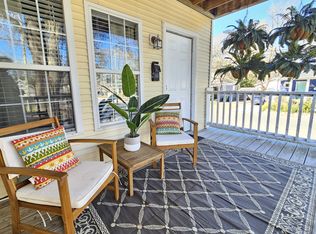Downtown Wilmington! Historical Home!
Welcome to 402 S. 5th Avenue, a charming single-family home nestled in the heart of historical downtown Wilmington, NC. This delightful residence boasts three spacious bedrooms and two full bathrooms; one bedroom and one full bathroom are located downstairs while the two other bedrooms and full bathroom are upstairs. The home features a covered front porch and a covered back deck, perfect for enjoying the beautiful North Carolina weather. The fenced courtyard and gazebo provide a private outdoor oasis for relaxation or entertaining.
The property comes with the added convenience of lawn maintenance and pest control included, as well monthly HVAC filter delivery to the home. Street parking is available, and the property is pet-friendly, with negotiations possible for small to medium dogs (2 dog limit).
Experience the charm and convenience of living in downtown Wilmington with this lovely home. Call us to schedule a viewing! This home will not last long.
No smoking in any residential unit or garage. Fireplace is not included with the rental. Use of gas and wood burning fireplaces is prohibited.
House for rent
$2,400/mo
402 S 5th Ave, Wilmington, NC 28401
3beds
1,600sqft
Price may not include required fees and charges.
Single family residence
Available now
Small dogs OK
-- A/C
In unit laundry
On street parking
Fireplace
What's special
Covered front porchFenced courtyardSpacious bedroomsPrivate outdoor oasisCovered back deck
- 21 days |
- -- |
- -- |
Travel times
Facts & features
Interior
Bedrooms & bathrooms
- Bedrooms: 3
- Bathrooms: 2
- Full bathrooms: 2
Heating
- Fireplace
Appliances
- Included: Dishwasher, Dryer, Range Oven, Refrigerator, Washer
- Laundry: In Unit
Features
- Range/Oven
- Has fireplace: Yes
Interior area
- Total interior livable area: 1,600 sqft
Property
Parking
- Parking features: On Street
- Details: Contact manager
Features
- Patio & porch: Deck, Porch
- Exterior features: 2 Dog Limit, Courtyard, Downtown Wilmington, Historical Downtown, Lawn, No Cats, No Smoking in Property, Pest Control, Range/Oven, Single Family Home, Utility Maintenance Reduction Program, Utility and Maintenance Reduction Program
Details
- Parcel number: R05405030022000
Construction
Type & style
- Home type: SingleFamily
- Property subtype: Single Family Residence
Community & HOA
Location
- Region: Wilmington
Financial & listing details
- Lease term: Contact For Details
Price history
| Date | Event | Price |
|---|---|---|
| 9/23/2025 | Listed for rent | $2,400$2/sqft |
Source: Zillow Rentals | ||
| 7/18/2025 | Listing removed | $465,000$291/sqft |
Source: | ||
| 6/25/2025 | Contingent | $465,000$291/sqft |
Source: | ||
| 5/28/2025 | Price change | $465,000-3.1%$291/sqft |
Source: | ||
| 4/10/2025 | Price change | $480,000-5.9%$300/sqft |
Source: | ||

