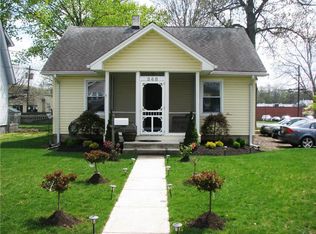Sold for $440,000
$440,000
402 Runyon Ave, Middlesex, NJ 08846
3beds
--sqft
Single Family Residence
Built in 1935
8,250 Square Feet Lot
$528,300 Zestimate®
$--/sqft
$3,095 Estimated rent
Home value
$528,300
$491,000 - $565,000
$3,095/mo
Zestimate® history
Loading...
Owner options
Explore your selling options
What's special
Cape Cod with a classic design - as you approach the property: The exterior boasts vinyl siding, screen enclosed front porch, corner 150' deep lot and 2 car detached masonry garage w/ attic space. Though in need of touch-up with some TLC, a fresh coat of paint and flooring will easily rejuvenate this home. The spacious eat in kitchen has lots of cabinets/counter space/double corner sink and a large pantry, 1st floor laundry room, partially finished basement with a dry bar and powder room. There is one window a/c - This home is and estate being sold in as is condition - one or more Thermopane windows have a broken seal - owner will not address. Owner is asking for all offers to be submitted by 5 PM Monday March 4th
Zillow last checked: 8 hours ago
Listing updated: May 03, 2024 at 07:44am
Listed by:
KAREN A. ETTERE,
KELLER WILLIAMS TOWNE SQUARE 908-766-0085
Source: All Jersey MLS,MLS#: 2408470R
Facts & features
Interior
Bedrooms & bathrooms
- Bedrooms: 3
- Bathrooms: 2
- Full bathrooms: 1
- 1/2 bathrooms: 1
Primary bedroom
- Area: 180
- Dimensions: 15 x 12
Bedroom 2
- Area: 168
- Dimensions: 14 x 12
Bedroom 3
- Area: 130
- Dimensions: 13 x 10
Bathroom
- Features: Tub Shower
Dining room
- Features: Formal Dining Room
- Area: 132
- Dimensions: 12 x 11
Kitchen
- Features: Pantry, Eat-in Kitchen
Living room
- Area: 196
- Dimensions: 14 x 14
Basement
- Area: 0
Heating
- Baseboard Hotwater
Cooling
- See Remarks
Appliances
- Included: Dishwasher, Dryer, Gas Range/Oven, Microwave, Refrigerator, Washer, Gas Water Heater
Features
- Blinds, Dry Bar, 1 Bedroom, Kitchen, Laundry Room, Living Room, Bath Full, Dining Room, 2 Bedrooms, None
- Flooring: Carpet, Ceramic Tile, Vinyl-Linoleum, Wood
- Windows: Insulated Windows, Blinds
- Basement: Partially Finished, Full, Bath Half, Recreation Room, Utility Room
- Has fireplace: No
Interior area
- Total structure area: 0
Property
Parking
- Total spaces: 2
- Parking features: 2 Car Width, Garage, Detached
- Garage spaces: 2
- Has uncovered spaces: Yes
Features
- Levels: Two
- Stories: 2
- Patio & porch: Patio
- Exterior features: Patio, Yard, Insulated Pane Windows
Lot
- Size: 8,250 sqft
- Dimensions: 150.00 x 55.00
- Features: Corner Lot, Level
Details
- Parcel number: 2110002570000000240000
Construction
Type & style
- Home type: SingleFamily
- Architectural style: Cape Cod
- Property subtype: Single Family Residence
Materials
- Roof: Asphalt
Condition
- Year built: 1935
Utilities & green energy
- Gas: Natural Gas
- Sewer: Public Sewer
- Water: Public
- Utilities for property: Electricity Connected, Natural Gas Connected
Community & neighborhood
Location
- Region: Middlesex
Other
Other facts
- Ownership: Fee Simple
Price history
| Date | Event | Price |
|---|---|---|
| 4/30/2024 | Sold | $440,000+13.1% |
Source: | ||
| 3/9/2024 | Contingent | $389,000 |
Source: | ||
| 3/9/2024 | Pending sale | $389,000 |
Source: | ||
| 2/29/2024 | Listed for sale | $389,000 |
Source: | ||
Public tax history
| Year | Property taxes | Tax assessment |
|---|---|---|
| 2025 | $10,066 +40.4% | $435,000 +40.4% |
| 2024 | $7,169 +5% | $309,800 |
| 2023 | $6,825 -12.8% | $309,800 +291.7% |
Find assessor info on the county website
Neighborhood: 08846
Nearby schools
GreatSchools rating
- 4/10Parker Elementary SchoolGrades: K-3Distance: 0.5 mi
- 4/10Von E Mauger Middle SchoolGrades: 6-8Distance: 1.5 mi
- 4/10Middlesex High SchoolGrades: 9-12Distance: 0.7 mi
Get a cash offer in 3 minutes
Find out how much your home could sell for in as little as 3 minutes with a no-obligation cash offer.
Estimated market value$528,300
Get a cash offer in 3 minutes
Find out how much your home could sell for in as little as 3 minutes with a no-obligation cash offer.
Estimated market value
$528,300
