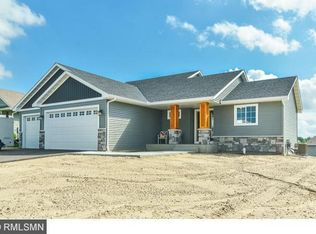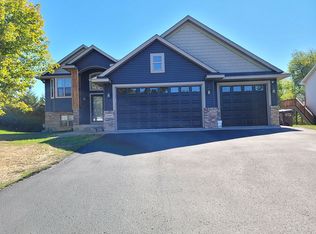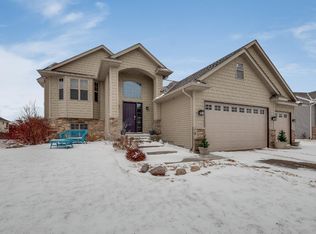MOVE INTO THIS BEAUTIFUL HOME BEFORE THE HOLIDAYS! Amazing custom built 2-story home with many updates in desirable Rodeo Hills. Open Floor plan with 9' ceilings, spacious kitchen including granite countertops, stone backsplash and ss appliances, floor to ceiling stone fireplace in family room and many built-ins. Also a fully finished w/o lower level, large deck overlooking private backyard with pond view, screen porch, irr. system, stamped concrete patio and inviting fire pit. Sure to impress!
This property is off market, which means it's not currently listed for sale or rent on Zillow. This may be different from what's available on other websites or public sources.


