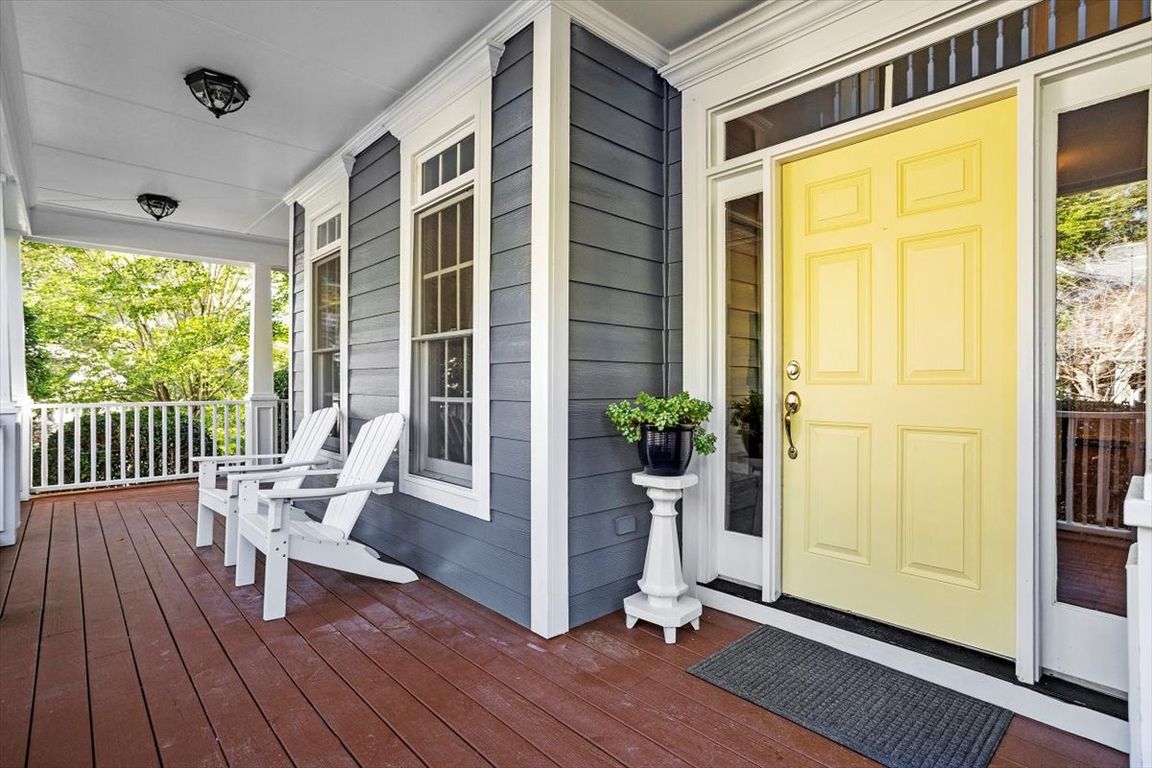
Pending
$839,000
5beds
3,030sqft
402 Rossburn Way, Chapel Hill, NC 27516
5beds
3,030sqft
Single family residence, residential
Built in 1999
0.26 Acres
2 Attached garage spaces
$277 price/sqft
$390 annually HOA fee
What's special
Timeless classic styleGrilling patioCrown moldingGleaming hardwoodsGorgeous kitchenNeighborhood recreation areaLow-maintenance side yard
Picture perfect and move-in ready home in Kent Woodlands. This Zinn Design Build gem is just up the street from the neighborhood recreation area, Southern Village, walk-zone to Culbreth Middle and Carrboro High Schools, and so close to downtown Carrboro! The gorgeous kitchen was redone (by local designer Debra Zinn!) in ...
- 56 days |
- 833 |
- 30 |
Source: Doorify MLS,MLS#: 10125375
Travel times
Family Room
Kitchen
Primary Bedroom
Primary Bathroom
Bonus
Foyer
Breakfast Nook
Living Room
Dining Room
Bedroom
Bedroom
Bedroom
Bathroom
Bedroom
Bathroom
Screened Porch
Zillow last checked: 8 hours ago
Listing updated: November 13, 2025 at 02:40pm
Listed by:
Debbie McCormick 919-270-2937,
Berkshire Hathaway HomeService,
Mark McCormick 919-632-6542,
Berkshire Hathaway HomeService
Source: Doorify MLS,MLS#: 10125375
Facts & features
Interior
Bedrooms & bathrooms
- Bedrooms: 5
- Bathrooms: 3
- Full bathrooms: 3
Heating
- Central, Fireplace(s), Forced Air
Cooling
- Ceiling Fan(s), Central Air, Dual
Appliances
- Included: Dishwasher, Disposal, Dryer, Gas Range, Gas Water Heater, Microwave, Refrigerator, Washer
- Laundry: Upper Level
Features
- Bathtub/Shower Combination, Ceiling Fan(s), Crown Molding, Double Vanity, Dual Closets, Entrance Foyer, High Ceilings, Kitchen Island, Open Floorplan, Pantry, Quartz Counters, Room Over Garage, Separate Shower, Smooth Ceilings, Storage, Walk-In Closet(s), Walk-In Shower, Water Closet, Whirlpool Tub
- Flooring: Carpet, Hardwood, Tile
- Basement: Crawl Space
- Number of fireplaces: 1
- Fireplace features: Family Room, Wood Burning
Interior area
- Total structure area: 3,030
- Total interior livable area: 3,030 sqft
- Finished area above ground: 3,030
- Finished area below ground: 0
Video & virtual tour
Property
Parking
- Total spaces: 2
- Parking features: Concrete, Driveway, Garage, Garage Door Opener
- Attached garage spaces: 2
Features
- Levels: Two
- Stories: 2
- Patio & porch: Front Porch, Patio, Screened, Wrap Around
- Exterior features: Rain Gutters
- Has view: Yes
Lot
- Size: 0.26 Acres
Details
- Parcel number: 9777790759
- Special conditions: Standard
Construction
Type & style
- Home type: SingleFamily
- Architectural style: Transitional
- Property subtype: Single Family Residence, Residential
Materials
- Fiber Cement
- Roof: Shingle
Condition
- New construction: No
- Year built: 1999
Details
- Builder name: Zinn Design Build
Utilities & green energy
- Sewer: Public Sewer
- Water: Public
Community & HOA
Community
- Features: Park, Playground
- Subdivision: Kent Woodlands
HOA
- Has HOA: Yes
- Amenities included: Park, Playground, None
- Services included: None
- HOA fee: $390 annually
Location
- Region: Chapel Hill
Financial & listing details
- Price per square foot: $277/sqft
- Tax assessed value: $507,300
- Annual tax amount: $10,824
- Date on market: 10/2/2025
- Road surface type: Asphalt