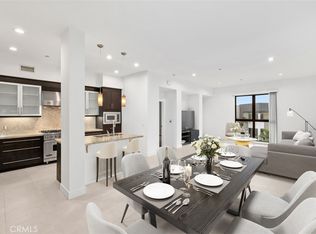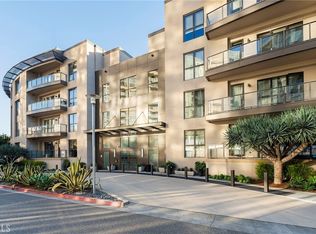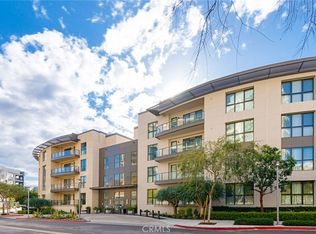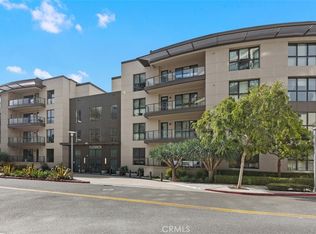Sold for $1,200,000
Listing Provided by:
Bita Tahmasebi DRE #01976507 949-332-0864,
Berkshire Hathaway HomeService,
Kambiz Ansari DRE #02133338,
Berkshire Hathaway HomeService
Bought with: Ascendant Realty
$1,200,000
402 Rockefeller Unit 408, Irvine, CA 92612
2beds
2,081sqft
Condominium
Built in 2012
-- sqft lot
$1,192,500 Zestimate®
$577/sqft
$5,364 Estimated rent
Home value
$1,192,500
$1.10M - $1.30M
$5,364/mo
Zestimate® history
Loading...
Owner options
Explore your selling options
What's special
one level condo
Zillow last checked: 8 hours ago
Listing updated: March 26, 2025 at 07:54pm
Listing Provided by:
Bita Tahmasebi DRE #01976507 949-332-0864,
Berkshire Hathaway HomeService,
Kambiz Ansari DRE #02133338,
Berkshire Hathaway HomeService
Bought with:
Annie Wang, DRE #01945513
Ascendant Realty
Source: CRMLS,MLS#: OC24234652 Originating MLS: California Regional MLS
Originating MLS: California Regional MLS
Facts & features
Interior
Bedrooms & bathrooms
- Bedrooms: 2
- Bathrooms: 3
- Full bathrooms: 2
- 1/2 bathrooms: 1
- Main level bathrooms: 3
- Main level bedrooms: 2
Primary bedroom
- Features: Main Level Primary
Bedroom
- Features: Bedroom on Main Level
Bedroom
- Features: All Bedrooms Down
Bathroom
- Features: Bathroom Exhaust Fan, Bathtub, Closet, Low Flow Plumbing Fixtures, Separate Shower, Walk-In Shower
Kitchen
- Features: Granite Counters, Kitchen/Family Room Combo, Self-closing Drawers
Heating
- Central, Forced Air
Cooling
- Central Air
Appliances
- Included: 6 Burner Stove, Dishwasher, Free-Standing Range, Freezer, Gas Oven, Gas Range, Gas Water Heater, High Efficiency Water Heater, Microwave, Refrigerator, Range Hood, Vented Exhaust Fan, Dryer, Washer
- Laundry: Washer Hookup, Electric Dryer Hookup, Gas Dryer Hookup, Laundry Room
Features
- Breakfast Bar, Balcony, Ceiling Fan(s), Granite Counters, High Ceilings, Open Floorplan, Recessed Lighting, Storage, Trash Chute, All Bedrooms Down, Bedroom on Main Level, Main Level Primary, Primary Suite
- Flooring: Carpet, Tile, Wood
- Doors: Sliding Doors
- Windows: Custom Covering(s), Double Pane Windows, Screens
- Has fireplace: No
- Fireplace features: None
- Common walls with other units/homes: 1 Common Wall,End Unit,No One Above
Interior area
- Total interior livable area: 2,081 sqft
Property
Parking
- Total spaces: 2
- Parking features: Assigned, Guest, Gated, On Site, Oversized, Private, One Space
- Garage spaces: 2
Accessibility
- Accessibility features: Customized Wheelchair Accessible, Accessible Elevator Installed, No Stairs, Parking, Accessible Approach with Ramp
Features
- Levels: One
- Stories: 1
- Entry location: Lobby
- Patio & porch: Patio
- Exterior features: Lighting, Rain Gutters
- Pool features: Community, Association
- Has spa: Yes
- Spa features: Community, Heated, In Ground, Permits
- Fencing: Glass
- Has view: Yes
- View description: Courtyard
Lot
- Features: Close to Clubhouse, Near Park
Details
- Parcel number: 93024165
- Special conditions: Standard
Construction
Type & style
- Home type: Condo
- Property subtype: Condominium
- Attached to another structure: Yes
Materials
- Roof: Common Roof
Condition
- Updated/Remodeled,Turnkey
- New construction: No
- Year built: 2012
Details
- Builder name: Lennar
Utilities & green energy
- Sewer: Public Sewer
- Water: Public
- Utilities for property: Cable Available, Electricity Connected, Natural Gas Connected, Phone Available, Sewer Connected, Water Connected
Community & neighborhood
Security
- Security features: Security System, Fire Detection System, Fire Sprinkler System, Security Gate, Gated with Attendant, 24 Hour Security, Resident Manager, Smoke Detector(s), Security Guard, Security Lights
Community
- Community features: Biking, Curbs, Dog Park, Suburban, Sidewalks, Park, Pool
Location
- Region: Irvine
- Subdivision: Lennox (Cpwlx)
HOA & financial
HOA
- Has HOA: Yes
- HOA fee: $1,345 monthly
- Amenities included: Call for Rules, Clubhouse, Controlled Access, Fitness Center, Meeting Room, Management, Meeting/Banquet/Party Room, Outdoor Cooking Area, Barbecue, Picnic Area, Playground, Pickleball, Pool, Spa/Hot Tub
- Association name: The Lennox Neighborhood Association”
- Association phone: 949-502-8754
- Second HOA fee: $175 monthly
- Second association name: Central Park West
Other
Other facts
- Listing terms: Cash,Cash to New Loan,Conventional
Price history
| Date | Event | Price |
|---|---|---|
| 3/26/2025 | Sold | $1,200,000-2.4%$577/sqft |
Source: | ||
| 2/19/2025 | Pending sale | $1,230,000$591/sqft |
Source: | ||
| 2/9/2025 | Listed for sale | $1,230,000-1.6%$591/sqft |
Source: | ||
| 8/31/2023 | Sold | $1,250,000$601/sqft |
Source: Public Record Report a problem | ||
| 8/14/2023 | Pending sale | $1,250,000$601/sqft |
Source: | ||
Public tax history
| Year | Property taxes | Tax assessment |
|---|---|---|
| 2025 | $16,146 +2% | $1,275,000 +2% |
| 2024 | $15,834 +29.6% | $1,250,000 +34.5% |
| 2023 | $12,220 -0.9% | $929,643 +2% |
Find assessor info on the county website
Neighborhood: Business District
Nearby schools
GreatSchools rating
- 4/10Monroe Elementary SchoolGrades: K-5Distance: 2.8 mi
- 8/10Douglas MacArthur Fundamental Intermediate SchoolGrades: 6-8Distance: 2.5 mi
- 3/10Century High SchoolGrades: 9-12Distance: 3.7 mi
Get a cash offer in 3 minutes
Find out how much your home could sell for in as little as 3 minutes with a no-obligation cash offer.
Estimated market value$1,192,500
Get a cash offer in 3 minutes
Find out how much your home could sell for in as little as 3 minutes with a no-obligation cash offer.
Estimated market value
$1,192,500



