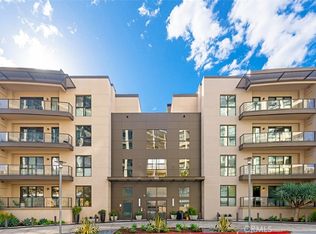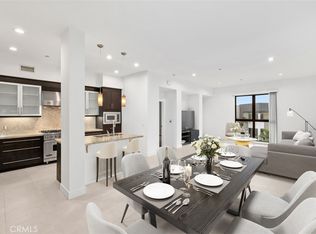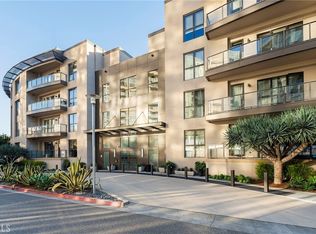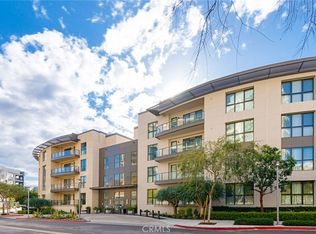Sold for $1,150,000
Listing Provided by:
Veronica Hicks DRE #01443184 714-336-5551,
Condos Etc, Inc,
Veronica Hicks DRE #01443184 949-861-8181,
Veronica Hicks, Broker
Bought with: Beach Cities Real Estate
$1,150,000
402 Rockefeller Unit 301, Irvine, CA 92612
2beds
2,066sqft
Condominium
Built in 2012
-- sqft lot
$1,142,000 Zestimate®
$557/sqft
$4,738 Estimated rent
Home value
$1,142,000
$1.05M - $1.24M
$4,738/mo
Zestimate® history
Loading...
Owner options
Explore your selling options
What's special
ONE OF THE BEST VALUES FOR A LARGE SINGLE LEVEL HOME! Luxurious living at 402 Rockefeller Unit 301, a splendid 2-bedroom, 2 ½ bath condominium located in the prestigious midrise complex known as The Lennox. Nestled in the heart of Central Park West within the thriving Irvine Business District, this 2066-square-foot gem offers a lifestyle of comfort, convenience, and elegance.
Upon arrival, you'll be greeted by a secured entrance and a full-time concierge, ensuring privacy and peace of mind. The central location of this condominium puts you within easy reach of both the vibrant Irvine Business District and the John Wayne Airport, making it the perfect pied-a-terre.
As you step inside, you'll be greeted by floor-to-ceiling windows that flood every room with natural light and offer city light views of the surrounding area. The open floorplan features an oversized Great Room, perfect for entertaining and creating cherished memories.
Foodies will appreciate the short walk to a variety of restaurants, including Houstons, North Italia, Panini Café, Wahoos, and Lemonade, where you can savor a diverse range of culinary delights.
The kitchen boasts built-in GE Monogram appliances, making meal preparation a breeze. Whether you're a gourmet chef or just love to whip up a quick meal, this kitchen is sure to inspire your culinary creativity.
The amenities at The Lennox are second to none. Stay in shape at the large fitness center, challenge your friends to a game of pickleball, or simply relax and unwind at one of the multiple pools. The clubhouse is perfect for hosting events, and the onsite concierge is at your service to assist with any of your needs.
Don't miss this opportunity to experience the pinnacle of urban living in Irvine. Schedule a viewing today and discover the unparalleled luxury and convenience that 402 Rockefeller Unit 301 has to offer. Welcome home to The Lennox!
Zillow last checked: 8 hours ago
Listing updated: May 15, 2025 at 06:42am
Listing Provided by:
Veronica Hicks DRE #01443184 714-336-5551,
Condos Etc, Inc,
Veronica Hicks DRE #01443184 949-861-8181,
Veronica Hicks, Broker
Bought with:
Susie Brutosky, DRE #02124890
Beach Cities Real Estate
Source: CRMLS,MLS#: NP25071829 Originating MLS: California Regional MLS
Originating MLS: California Regional MLS
Facts & features
Interior
Bedrooms & bathrooms
- Bedrooms: 2
- Bathrooms: 3
- Full bathrooms: 2
- 1/2 bathrooms: 1
- Main level bathrooms: 3
- Main level bedrooms: 2
Primary bedroom
- Features: Main Level Primary
Primary bedroom
- Features: Primary Suite
Bedroom
- Features: All Bedrooms Down
Bedroom
- Features: Bedroom on Main Level
Bathroom
- Features: Bathtub, Closet, Enclosed Toilet, Granite Counters, Low Flow Plumbing Fixtures, Stone Counters, Separate Shower, Tub Shower, Vanity, Walk-In Shower
Other
- Features: Dressing Area
Kitchen
- Features: Kitchen Island, Kitchen/Family Room Combo, Remodeled, Updated Kitchen
Heating
- Central, Electric, Forced Air
Cooling
- Central Air, Electric, ENERGY STAR Qualified Equipment, High Efficiency, Zoned
Appliances
- Included: 6 Burner Stove, Built-In Range, Convection Oven, Dishwasher, Electric Oven, Gas Cooktop, Disposal, Gas Oven, Gas Range, Ice Maker, Microwave, Refrigerator, Range Hood, Self Cleaning Oven, Water To Refrigerator, Water Heater, Dryer, Washer
- Laundry: Inside, Laundry Room
Features
- Breakfast Bar, Balcony, Granite Counters, High Ceilings, Living Room Deck Attached, Open Floorplan, Stone Counters, Recessed Lighting, Storage, Unfurnished, Wired for Data, All Bedrooms Down, Bedroom on Main Level, Dressing Area, Entrance Foyer, Main Level Primary, Multiple Primary Suites, Primary Suite, Walk-In Closet(s)
- Flooring: Carpet, Stone
- Doors: Insulated Doors, Mirrored Closet Door(s)
- Has fireplace: No
- Fireplace features: None
- Common walls with other units/homes: 1 Common Wall
Interior area
- Total interior livable area: 2,066 sqft
Property
Parking
- Total spaces: 2
- Parking features: Assigned, Controlled Entrance, Covered, Underground, Gated, On Site, Off Street, One Space, Community Structure, Side By Side
- Garage spaces: 2
Accessibility
- Accessibility features: Customized Wheelchair Accessible, Accessible Elevator Installed, Low Pile Carpet, No Stairs, Parking, Accessible Approach with Ramp, Accessible Hallway(s)
Features
- Levels: One
- Stories: 1
- Entry location: Mid Level,Elevator
- Pool features: Community, In Ground, Salt Water, Association
- Has spa: Yes
- Spa features: Association, Heated, In Ground
- Fencing: None
- Has view: Yes
- View description: City Lights, Pool
Lot
- Features: Close to Clubhouse, Near Park, Over 40 Units/Acre, Walkstreet
Details
- Parcel number: 93024140
- Special conditions: Standard
Construction
Type & style
- Home type: Condo
- Architectural style: Contemporary,Modern
- Property subtype: Condominium
- Attached to another structure: Yes
Materials
- Foundation: Pillar/Post/Pier
- Roof: Common Roof
Condition
- New construction: No
- Year built: 2012
Details
- Builder name: Lennar
Utilities & green energy
- Sewer: Public Sewer
- Water: Public
- Utilities for property: Cable Available, Electricity Available, Natural Gas Available, Phone Available, Sewer Connected, Underground Utilities, Water Connected
Community & neighborhood
Security
- Security features: Carbon Monoxide Detector(s), Fire Detection System, Fire Sprinkler System, 24 Hour Security, Key Card Entry, Smoke Detector(s)
Community
- Community features: Curbs, Storm Drain(s), Street Lights, Sidewalks, Urban, Park, Pool
Location
- Region: Irvine
- Subdivision: Lennox (Cpwlx)
HOA & financial
HOA
- Has HOA: Yes
- HOA fee: $1,346 monthly
- Amenities included: Clubhouse, Controlled Access, Fitness Center, Fire Pit, Maintenance Grounds, Insurance, Meeting Room, Management, Meeting/Banquet/Party Room, Outdoor Cooking Area, Other Courts, Barbecue, Picnic Area, Playground, Pool, Pets Allowed, Recreation Room, Guard, Sauna, Spa/Hot Tub, Security
- Association name: The Lennox
- Association phone: 949-502-8754
- Second HOA fee: $175 monthly
Other
Other facts
- Listing terms: Cash,Conventional,Submit
Price history
| Date | Event | Price |
|---|---|---|
| 5/14/2025 | Sold | $1,150,000-3.2%$557/sqft |
Source: | ||
| 4/16/2025 | Contingent | $1,188,000$575/sqft |
Source: | ||
| 4/2/2025 | Price change | $1,188,000-0.8%$575/sqft |
Source: | ||
| 3/1/2025 | Listed for sale | $1,198,000$580/sqft |
Source: | ||
| 11/6/2024 | Listing removed | $1,198,000$580/sqft |
Source: | ||
Public tax history
| Year | Property taxes | Tax assessment |
|---|---|---|
| 2025 | $12,288 +1.8% | $930,424 +2% |
| 2024 | $12,074 +2.1% | $912,181 +2% |
| 2023 | $11,828 -1% | $894,296 +2% |
Find assessor info on the county website
Neighborhood: Business District
Nearby schools
GreatSchools rating
- 4/10Monroe Elementary SchoolGrades: K-5Distance: 2.7 mi
- 8/10Douglas MacArthur Fundamental Intermediate SchoolGrades: 6-8Distance: 2.5 mi
- 3/10Century High SchoolGrades: 9-12Distance: 3.7 mi
Get a cash offer in 3 minutes
Find out how much your home could sell for in as little as 3 minutes with a no-obligation cash offer.
Estimated market value$1,142,000
Get a cash offer in 3 minutes
Find out how much your home could sell for in as little as 3 minutes with a no-obligation cash offer.
Estimated market value
$1,142,000



