This spectacular home is a highly desirable first level residence that affords the practicality of an attached private garage. A rare combination of care free living in a modern building and the conveniences of your own oversized two-car garage with direct access to the residence is hard to beat. Open concept design of living room/dining/kitchen space is complemented by floor to ceiling windows, elevated ceiling height, and an expansive deck. Noteworthy are recessed lighting throughout, designer stone flooring, custom built-ins and closets. Contemporary kitchen showcases white cashmere granite countertops and backsplash, custom cabinetry, Viking Professional stainless steel appliances, a wine refrigerator. The impeccably maintained building features the 5-star Lennox concierge service seven days a week.
Conveniently located in the heart of Irvine Financial District, Central Park West offers resort-style living just seconds off 405 highway and close to John Wayne Airport, South Coast Plaza, Fashion Island, UCI. World class amenities include two heated saline pools and spas, state-of-the-art 8,000 sq ft gym and fitness facilities, a pickleball court, and a community center available for public and private events. Live, work and play in the luxurious, convenient and what has become a favored location in the OC.
For sale
Listing Provided by:
Shawn OConnor DRE #00671115 949-735-2572,
Shawn OConnor, Broker
$1,449,000
402 Rockefeller Unit 118, Irvine, CA 92612
2beds
2,200sqft
Est.:
Condominium
Built in 2012
-- sqft lot
$1,406,900 Zestimate®
$659/sqft
$1,521/mo HOA
What's special
Pickleball courtContemporary kitchenAttached private garageFloor to ceiling windowsOpen concept designDesigner stone flooringElevated ceiling height
- 211 days |
- 396 |
- 9 |
Likely to sell faster than
Zillow last checked: 9 hours ago
Listing updated: December 30, 2025 at 10:46am
Listing Provided by:
Shawn OConnor DRE #00671115 949-735-2572,
Shawn OConnor, Broker
Source: CRMLS,MLS#: OC25160166 Originating MLS: California Regional MLS
Originating MLS: California Regional MLS
Tour with a local agent
Facts & features
Interior
Bedrooms & bathrooms
- Bedrooms: 2
- Bathrooms: 3
- Full bathrooms: 2
- 1/2 bathrooms: 1
- Main level bathrooms: 3
- Main level bedrooms: 2
Rooms
- Room types: Bedroom, Entry/Foyer, Great Room, Kitchen, Laundry, Living Room, Primary Bathroom, Primary Bedroom, Other, Utility Room
Primary bedroom
- Features: Primary Suite
Primary bedroom
- Features: Main Level Primary
Bedroom
- Features: All Bedrooms Up
Bathroom
- Features: Bathroom Exhaust Fan, Bathtub, Closet, Dual Sinks, Enclosed Toilet, Granite Counters, Linen Closet, Soaking Tub, Separate Shower, Tub Shower
Kitchen
- Features: Granite Counters, Kitchen Island, Kitchen/Family Room Combo, Pots & Pan Drawers, Self-closing Cabinet Doors, Self-closing Drawers
Heating
- Forced Air, High Efficiency
Cooling
- Central Air, High Efficiency
Appliances
- Included: 6 Burner Stove, Convection Oven, Dishwasher, Free-Standing Range, Gas Cooktop, Disposal, Gas Oven, Gas Range, Gas Water Heater, High Efficiency Water Heater, Ice Maker, Microwave, Refrigerator, Range Hood, Self Cleaning Oven, Tankless Water Heater, Vented Exhaust Fan, Dryer, Washer
- Laundry: Common Area, Washer Hookup, Gas Dryer Hookup, Laundry Room
Features
- Breakfast Bar, Built-in Features, Ceiling Fan(s), Eat-in Kitchen, Elevator, Granite Counters, High Ceilings, Living Room Deck Attached, Open Floorplan, Recessed Lighting, All Bedrooms Up, Main Level Primary, Primary Suite, Utility Room, Walk-In Closet(s)
- Flooring: Carpet, Stone
- Doors: Insulated Doors
- Windows: Blinds, Custom Covering(s), Double Pane Windows, Low-Emissivity Windows, Shutters
- Basement: Finished
- Has fireplace: No
- Fireplace features: None
- Common walls with other units/homes: 2+ Common Walls
Interior area
- Total interior livable area: 2,200 sqft
Property
Parking
- Total spaces: 2
- Parking features: Controlled Entrance, Direct Access, Door-Single, Garage, Garage Door Opener, Gated, Guarded, Heated Garage, Oversized, Private, Side By Side, Storage
- Attached garage spaces: 2
Features
- Levels: One
- Stories: 1
- Entry location: 1
- Patio & porch: Covered, Deck
- Exterior features: Lighting
- Pool features: Community, Fenced, Filtered, Gunite, Heated, Lap, Salt Water, Association
- Has spa: Yes
- Spa features: Association, Community, Heated
- Has view: Yes
- View description: Neighborhood, Trees/Woods
Lot
- Features: Close to Clubhouse, Landscaped, Near Park, Near Public Transit, Trees, Walkstreet
Details
- Parcel number: 93024121
- Special conditions: Standard
Construction
Type & style
- Home type: Condo
- Architectural style: Contemporary
- Property subtype: Condominium
- Attached to another structure: Yes
Condition
- Turnkey
- New construction: No
- Year built: 2012
Details
- Builder model: C plan
- Builder name: Lennar Homes
Utilities & green energy
- Electric: 220 Volts in Garage
- Sewer: Public Sewer
- Water: Public
Green energy
- Water conservation: Water-Smart Landscaping
Community & HOA
Community
- Features: Curbs, Dog Park, Gutter(s), Street Lights, Sidewalks, Urban, Park, Pool
- Security: Closed Circuit Camera(s), Carbon Monoxide Detector(s), Fire Detection System, Fire Sprinkler System, Gated with Attendant, 24 Hour Security, Key Card Entry, Resident Manager, Smoke Detector(s), Security Guard
- Subdivision: Lennox (Cpwlx)
HOA
- Has HOA: Yes
- Amenities included: Billiard Room, Call for Rules, Clubhouse, Sport Court, Dog Park, Fitness Center, Maintenance Grounds, Meeting Room, Meeting/Banquet/Party Room, Maintenance Front Yard, Outdoor Cooking Area, Barbecue, Picnic Area, Playground, Pickleball, Pool, Pet Restrictions, Recreation Room, Guard, Spa/Hot Tub, Security
- Services included: Pest Control
- HOA fee: $1,346 monthly
- HOA name: Lennox
- HOA phone: 949-502-8754
- Second HOA fee: $175 monthly
- Second HOA name: Central Park West (Cpw)
- Second HOA phone: 949-679-3971
Location
- Region: Irvine
Financial & listing details
- Price per square foot: $659/sqft
- Tax assessed value: $1,018,355
- Annual tax amount: $13,194
- Date on market: 7/16/2025
- Cumulative days on market: 212 days
- Listing terms: Cash,Cash to New Loan,Conventional
- Road surface type: Paved
Estimated market value
$1,406,900
$1.34M - $1.48M
$5,537/mo
Price history
Price history
| Date | Event | Price |
|---|---|---|
| 7/16/2025 | Listed for sale | $1,449,000+61.9%$659/sqft |
Source: | ||
| 7/10/2024 | Listing removed | -- |
Source: Zillow Rentals Report a problem | ||
| 7/4/2024 | Listed for rent | $9,500$4/sqft |
Source: Zillow Rentals Report a problem | ||
| 2/22/2018 | Sold | $895,000+22.4%$407/sqft |
Source: Public Record Report a problem | ||
| 12/14/2012 | Sold | $731,000$332/sqft |
Source: Public Record Report a problem | ||
Public tax history
Public tax history
| Year | Property taxes | Tax assessment |
|---|---|---|
| 2025 | $13,194 +1.8% | $1,018,355 +2% |
| 2024 | $12,956 +2.1% | $998,388 +2% |
| 2023 | $12,687 -0.9% | $978,812 +2% |
Find assessor info on the county website
BuyAbility℠ payment
Est. payment
$10,210/mo
Principal & interest
$6902
HOA Fees
$1521
Other costs
$1787
Climate risks
Neighborhood: Business District
Nearby schools
GreatSchools rating
- 4/10Monroe Elementary SchoolGrades: K-5Distance: 2.8 mi
- 8/10Douglas MacArthur Fundamental Intermediate SchoolGrades: 6-8Distance: 2.5 mi
- 3/10Century High SchoolGrades: 9-12Distance: 3.7 mi
Open to renting?
Browse rentals near this home.- Loading
- Loading
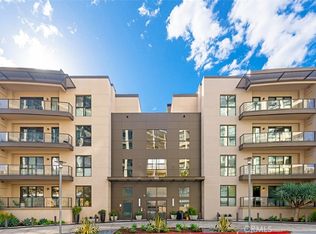
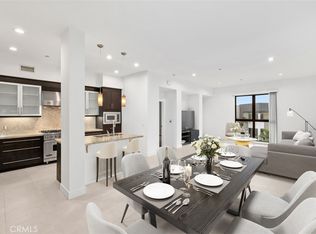
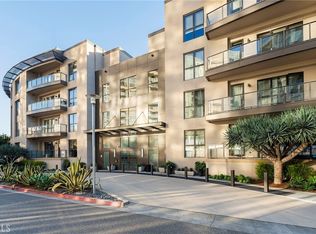
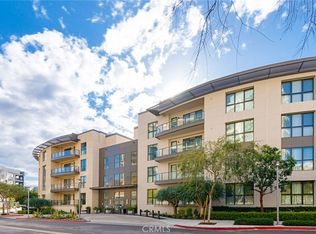
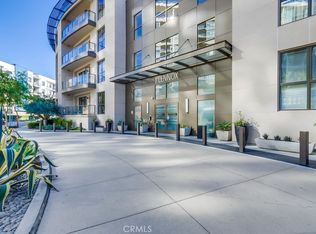
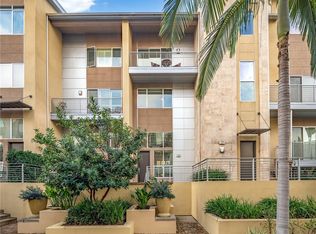
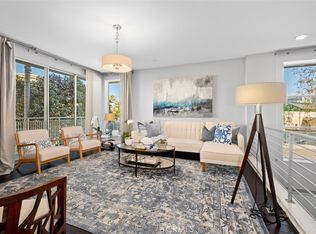
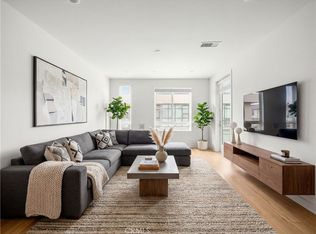
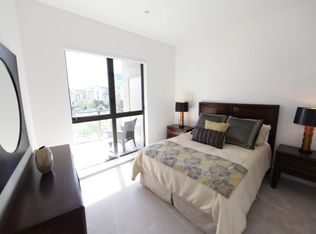
![[object Object]](https://photos.zillowstatic.com/fp/3dae93b23ee891d7b2cfe49564c17e12-p_c.jpg)
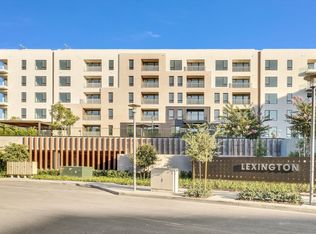
![[object Object]](https://photos.zillowstatic.com/fp/61ce68dd3212b1da2c3fa9ae99c6de5a-p_c.jpg)