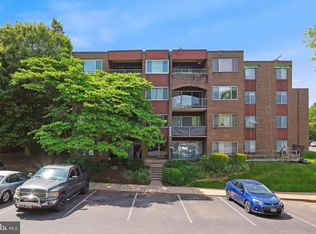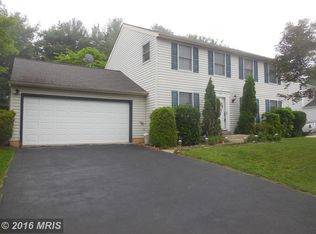Best & Final Offers Due Tuesday 11/10 at 2pm. Beautifully updated Colonial in sought-after Whetstone Run boasting lofty windows, light filled interiors, and design-inspired features! Gorgeous living room with sunny picture window and hardwood floors. Charming dining room features built-in shelves and cabinets and is perfect for entertaining. The remodeled kitchen hosts porcelain tile floors, center island breakfast bar, stainless steel appliances, granite countertops, ample soft-close cabinets with pull-out shelves and modern backsplash. A bright family boasts custom shelving fireplace wood surround. The garage has been finished, perfect for a main level bedroom, guest suite or home office. There is also still some unfinished space for storage or a workshop. Travel upstairs and into the primary bedroom with a walk-in closet with custom shelving, and an amazing remodeled full bath. Three additional generously sized bedrooms and a second beautiful remodeled bathroom complete the sleeping quarters. On the lower level is an expansive recreation room with plush carpet, recessed lighting and office area. There is also still some unfinished space for storage or a workshop. A lovely patio, a glowing fire pit, secure storage can be found inside the large fully fenced rear yard. The metro is only 5 minutes away and two MARC train stations are close. Shopping is nearby at Rio, Rockville Town Center and the Kentlands. Updates: Roof, HVAC, Kitchen, Appliances, Flooring, Bathrooms, Interior Doors, Recessed Lighting, Rear Yard, Landscaping, Window Treatments
This property is off market, which means it's not currently listed for sale or rent on Zillow. This may be different from what's available on other websites or public sources.


