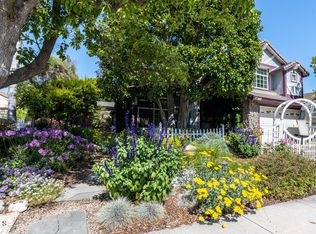Sold for $745,000 on 03/07/25
Listing Provided by:
Chase Gentry DRE #02072675 760-403-2862,
eXp Realty of California Inc
Bought with: Diamond Realty
$745,000
402 Robin Ct, Fillmore, CA 93015
3beds
1,813sqft
Single Family Residence
Built in 1989
6,359 Square Feet Lot
$733,200 Zestimate®
$411/sqft
$3,439 Estimated rent
Home value
$733,200
$667,000 - $807,000
$3,439/mo
Zestimate® history
Loading...
Owner options
Explore your selling options
What's special
Nestled away in a peaceful cul-de-sac, this meticulously maintained single-story home offers the perfect blend of comfort and privacy. You are greeted with high vaulted ceilings upon entrance, creating a welcoming, open, and airy atmosphere. A nice private kitchen with access to the living room, dining area, and backyard. Step outside to a private backyard, complete with a concrete patio, and a separate side-gated area—perfect for pets, gardening, or extra outdoor storage. This charming home has upgraded copper plumbing throughout, 2 large master bedroom closets, and an oversized 2 car garage. Owned by only 1 owner and has been well-maintained and cherished fully. It offers a rare combination of tranquility, convenience, and quality craftsmanship. Perfect for those seeking a serene lifestyle with ample outdoor space. This is the home you have been waiting for!
Zillow last checked: 8 hours ago
Listing updated: March 08, 2025 at 08:33am
Listing Provided by:
Chase Gentry DRE #02072675 760-403-2862,
eXp Realty of California Inc
Bought with:
Theresa Robledo, DRE #01483023
Diamond Realty
Source: CRMLS,MLS#: SR25032951 Originating MLS: California Regional MLS
Originating MLS: California Regional MLS
Facts & features
Interior
Bedrooms & bathrooms
- Bedrooms: 3
- Bathrooms: 2
- Full bathrooms: 2
- Main level bathrooms: 2
- Main level bedrooms: 3
Heating
- Central, Fireplace(s)
Cooling
- Central Air
Appliances
- Included: Dishwasher, Gas Oven, Gas Range, Microwave
- Laundry: Washer Hookup, Electric Dryer Hookup, Inside, Laundry Room
Features
- Cathedral Ceiling(s), Separate/Formal Dining Room, High Ceilings, All Bedrooms Down, Bedroom on Main Level, Main Level Primary, Primary Suite, Walk-In Closet(s)
- Flooring: Carpet, Tile
- Doors: Sliding Doors
- Has fireplace: Yes
- Fireplace features: Gas, Living Room
- Common walls with other units/homes: No Common Walls
Interior area
- Total interior livable area: 1,813 sqft
Property
Parking
- Total spaces: 4
- Parking features: Direct Access, Driveway, Garage
- Attached garage spaces: 2
- Carport spaces: 2
- Covered spaces: 4
Features
- Levels: One
- Stories: 1
- Entry location: 1
- Patio & porch: Concrete, Front Porch, Patio
- Exterior features: Rain Gutters
- Pool features: None
- Spa features: None
- Fencing: Block,Wood
- Has view: Yes
- View description: Neighborhood
Lot
- Size: 6,359 sqft
- Features: 0-1 Unit/Acre, Back Yard, Corner Lot, Cul-De-Sac, Front Yard, Lawn, Landscaped, Sprinkler System
Details
- Parcel number: 0460310085
- Zoning: RA
- Special conditions: Standard
Construction
Type & style
- Home type: SingleFamily
- Architectural style: Ranch
- Property subtype: Single Family Residence
Materials
- Wood Siding, Copper Plumbing
- Foundation: Slab
- Roof: Tile
Condition
- Turnkey
- New construction: No
- Year built: 1989
Utilities & green energy
- Sewer: Public Sewer
- Water: Public
Community & neighborhood
Community
- Community features: Biking, Curbs, Mountainous, Suburban, Sidewalks
Location
- Region: Fillmore
- Subdivision: Symphony (4208)
Other
Other facts
- Listing terms: Cash,Conventional,FHA,VA Loan
- Road surface type: Paved
Price history
| Date | Event | Price |
|---|---|---|
| 3/7/2025 | Sold | $745,000+1.4%$411/sqft |
Source: | ||
| 2/19/2025 | Contingent | $734,990$405/sqft |
Source: | ||
| 2/13/2025 | Listed for sale | $734,990$405/sqft |
Source: | ||
Public tax history
| Year | Property taxes | Tax assessment |
|---|---|---|
| 2025 | $4,661 +8.1% | $386,176 +2% |
| 2024 | $4,313 | $378,604 +2% |
| 2023 | $4,313 +8.1% | $371,181 +2% |
Find assessor info on the county website
Neighborhood: 93015
Nearby schools
GreatSchools rating
- 5/10Mountain Vista SchoolGrades: K-5Distance: 0.8 mi
- 3/10Fillmore Middle SchoolGrades: 6-8Distance: 0.7 mi
- 6/10Fillmore Senior High SchoolGrades: 9-12Distance: 1 mi
Get a cash offer in 3 minutes
Find out how much your home could sell for in as little as 3 minutes with a no-obligation cash offer.
Estimated market value
$733,200
Get a cash offer in 3 minutes
Find out how much your home could sell for in as little as 3 minutes with a no-obligation cash offer.
Estimated market value
$733,200
