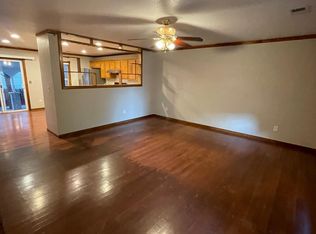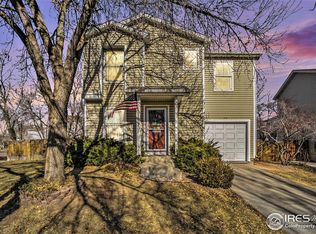Sold for $425,000 on 02/04/25
$425,000
402 Riva Ridge Dr, Fort Collins, CO 80526
3beds
1,250sqft
Residential-Detached, Residential
Built in 2000
3,352 Square Feet Lot
$421,000 Zestimate®
$340/sqft
$2,143 Estimated rent
Home value
$421,000
$400,000 - $442,000
$2,143/mo
Zestimate® history
Loading...
Owner options
Explore your selling options
What's special
Welcome to 402 Riva Ridge Dr Fort Collins, CO -a charming, well-maintained property located in a peaceful neighborhood. This home offers a perfect blend of comfort, functionality, and style, making it ideal for someone looking for a cozy retreat. Features and highlights include spacious living areas: Enjoy the open-concept layout with ample natural light, perfect for entertaining or relaxing. Cook in the updated Kitchen: featuring newer appliances and enough room ready for the next master chef to bring the kitchen to life. Bedrooms and Bathrooms are generously sized and provide plenty of closet space, and the primary suite includes an en-suite bathroom for added privacy. With a well maintained backyard and a private patio-ideal for summer gatherings this home has it all for an affordable price. The attached garage and additional storage rack makes finding space for your holiday decorations a breeze and is an added bonus to this great home. The home also includes a newer Furnace and A/C unit that was replaced in 2023 which is a rare find in homes of this age. Located near parks, top-rated schools, shopping, dining, and with easy access to I-25, this home combines convenience with a peaceful residential vibe. Whether you're looking to settle down or expand your living space, 402 Riva Ridge offers everything you need for comfortable and stylish living in Fort Collins. Don't miss out and schedule a viewing today to see all that this wonderful home has to offer!
Zillow last checked: 8 hours ago
Listing updated: February 04, 2025 at 08:46pm
Listed by:
Connor Martin 970-402-8267,
Soukup Real Estate Services,
Patrick Soukup 970-893-3533,
Soukup Real Estate Services
Bought with:
Katie Mansouri
Group Mulberry
Source: IRES,MLS#: 1022088
Facts & features
Interior
Bedrooms & bathrooms
- Bedrooms: 3
- Bathrooms: 2
- Full bathrooms: 2
Primary bedroom
- Area: 140
- Dimensions: 14 x 10
Bedroom 2
- Area: 120
- Dimensions: 12 x 10
Bedroom 3
- Area: 100
- Dimensions: 10 x 10
Dining room
- Area: 72
- Dimensions: 9 x 8
Kitchen
- Area: 80
- Dimensions: 10 x 8
Living room
- Area: 224
- Dimensions: 16 x 14
Heating
- Forced Air
Cooling
- Central Air
Appliances
- Included: Electric Range/Oven, Dishwasher, Refrigerator, Washer, Dryer, Microwave
- Laundry: Washer/Dryer Hookups, Upper Level
Features
- Satellite Avail, High Speed Internet, Open Floorplan, Walk-In Closet(s), Open Floor Plan, Walk-in Closet
- Flooring: Vinyl
- Windows: Window Coverings, Double Pane Windows
- Basement: None
Interior area
- Total structure area: 1,250
- Total interior livable area: 1,250 sqft
- Finished area above ground: 1,250
- Finished area below ground: 0
Property
Parking
- Total spaces: 1
- Parking features: Garage Door Opener
- Attached garage spaces: 1
- Details: Garage Type: Attached
Features
- Levels: Two
- Stories: 2
- Fencing: Fenced,Wood
Lot
- Size: 3,352 sqft
- Features: Curbs, Gutters, Sidewalks, Lawn Sprinkler System, Mineral Rights Excluded, Corner Lot, Level
Details
- Parcel number: R1598421
- Zoning: LMN
- Special conditions: Private Owner
Construction
Type & style
- Home type: SingleFamily
- Architectural style: Contemporary/Modern
- Property subtype: Residential-Detached, Residential
Materials
- Wood/Frame
- Roof: Composition
Condition
- Not New, Previously Owned
- New construction: No
- Year built: 2000
Utilities & green energy
- Electric: Electric, City of FTC
- Gas: Natural Gas, Xcel Energy
- Water: City Water, City of Fort Collins
- Utilities for property: Natural Gas Available, Electricity Available, Cable Available, Underground Utilities, Trash: City of FTC
Green energy
- Energy efficient items: Southern Exposure
Community & neighborhood
Security
- Security features: Fire Alarm
Community
- Community features: Park
Location
- Region: Fort Collins
- Subdivision: Warren Farms 3rd Filling
HOA & financial
HOA
- Has HOA: Yes
- HOA fee: $55 monthly
- Services included: Common Amenities, Management
Other
Other facts
- Listing terms: Cash,Conventional,FHA,VA Loan
- Road surface type: Paved
Price history
| Date | Event | Price |
|---|---|---|
| 2/4/2025 | Sold | $425,000$340/sqft |
Source: | ||
| 1/4/2025 | Pending sale | $425,000$340/sqft |
Source: | ||
| 12/31/2024 | Listed for sale | $425,000$340/sqft |
Source: | ||
| 12/24/2024 | Pending sale | $425,000$340/sqft |
Source: | ||
| 12/11/2024 | Price change | $425,000-3.2%$340/sqft |
Source: | ||
Public tax history
| Year | Property taxes | Tax assessment |
|---|---|---|
| 2024 | $2,294 +11.2% | $28,810 -1% |
| 2023 | $2,062 -1.1% | $29,090 +33.2% |
| 2022 | $2,084 +4.3% | $21,837 -2.8% |
Find assessor info on the county website
Neighborhood: Warren Hills
Nearby schools
GreatSchools rating
- 9/10Beattie Elementary SchoolGrades: PK-5Distance: 0.5 mi
- 5/10Blevins Middle SchoolGrades: 6-8Distance: 2.2 mi
- 8/10Rocky Mountain High SchoolGrades: 9-12Distance: 1 mi
Schools provided by the listing agent
- Elementary: Beattie
- Middle: Blevins
- High: Rocky Mountain
Source: IRES. This data may not be complete. We recommend contacting the local school district to confirm school assignments for this home.
Get a cash offer in 3 minutes
Find out how much your home could sell for in as little as 3 minutes with a no-obligation cash offer.
Estimated market value
$421,000
Get a cash offer in 3 minutes
Find out how much your home could sell for in as little as 3 minutes with a no-obligation cash offer.
Estimated market value
$421,000

