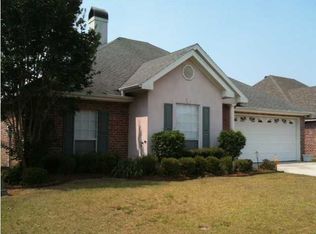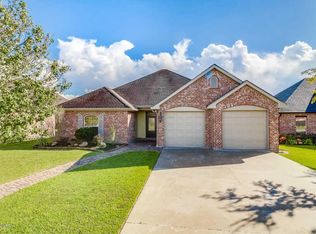Sold
Price Unknown
402 Riner Dr, Scott, LA 70583
3beds
1,729sqft
Single Family Residence
Built in ----
6,973.96 Square Feet Lot
$257,300 Zestimate®
$--/sqft
$1,815 Estimated rent
Home value
$257,300
$244,000 - $270,000
$1,815/mo
Zestimate® history
Loading...
Owner options
Explore your selling options
What's special
Zillow last checked: 8 hours ago
Listing updated: June 24, 2024 at 07:04am
Listed by:
Teresa W Rainey,
Real Broker, LLC
Source: RAA,MLS#: 24003532
Facts & features
Interior
Bedrooms & bathrooms
- Bedrooms: 3
- Bathrooms: 2
- Full bathrooms: 2
Heating
- Central, Natural Gas
Cooling
- Central Air
Appliances
- Included: Dishwasher, Disposal, Microwave, Electric Stove Con, Gas Stove Con
- Laundry: Electric Dryer Hookup, Washer Hookup, Gas Dryer Hookup
Features
- High Ceilings, Built-in Features, Crown Molding, Varied Ceiling Heights, Walk-In Closet(s), Granite Counters
- Flooring: Slate, Tile, Wood
- Windows: Double Pane Windows
- Number of fireplaces: 1
- Fireplace features: 1 Fireplace
Interior area
- Total interior livable area: 1,729 sqft
Property
Parking
- Total spaces: 2
- Parking features: Garage
- Garage spaces: 2
Features
- Stories: 1
- Patio & porch: Covered, Porch
- Exterior features: Lighting
- Fencing: Full,Privacy,Wood
Lot
- Size: 6,973 sqft
- Dimensions: 63.41 x 110
- Features: 0 to 0.5 Acres, Level
Details
- Parcel number: 6114985
- Special conditions: Arms Length
Construction
Type & style
- Home type: SingleFamily
- Architectural style: Traditional
- Property subtype: Single Family Residence
Materials
- Brick Veneer, HardiPlank Type, Stucco, Vinyl Siding, Brick
- Foundation: Slab
- Roof: Composition
Utilities & green energy
- Electric: Elec: Entergy
- Gas: Gas: Atmos
- Sewer: Comm Sewer
Community & neighborhood
Location
- Region: Scott
- Subdivision: Judice Oaks
Price history
| Date | Event | Price |
|---|---|---|
| 6/21/2024 | Sold | -- |
Source: | ||
| 5/24/2024 | Pending sale | $245,000$142/sqft |
Source: | ||
| 5/18/2024 | Price change | $245,000-2%$142/sqft |
Source: | ||
| 5/3/2024 | Price change | $250,000-2%$145/sqft |
Source: | ||
| 4/24/2024 | Price change | $255,000-1.9%$147/sqft |
Source: | ||
Public tax history
| Year | Property taxes | Tax assessment |
|---|---|---|
| 2024 | $1,838 +6.2% | $20,201 +6.1% |
| 2023 | $1,730 0% | $19,040 |
| 2022 | $1,731 -0.4% | $19,040 |
Find assessor info on the county website
Neighborhood: 70583
Nearby schools
GreatSchools rating
- 8/10L. Leo Judice Elementary SchoolGrades: PK-5Distance: 0.4 mi
- 5/10Scott Middle SchoolGrades: 6-8Distance: 0.3 mi
- 6/10Acadiana High SchoolGrades: 9-12Distance: 1.7 mi
Schools provided by the listing agent
- Elementary: Westside
- Middle: Scott
- High: Acadiana
Source: RAA. This data may not be complete. We recommend contacting the local school district to confirm school assignments for this home.

