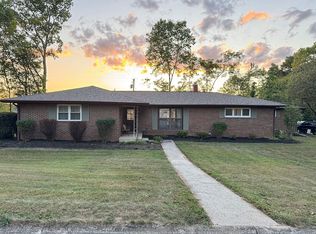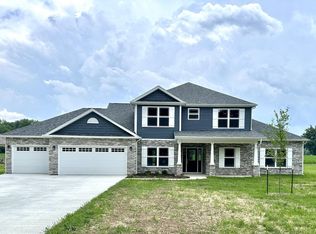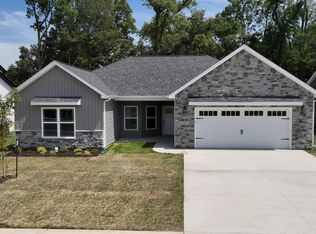Closed
$410,000
402 Riley Rd, Delphi, IN 46923
4beds
2,436sqft
Single Family Residence
Built in 2023
0.57 Acres Lot
$438,800 Zestimate®
$--/sqft
$2,870 Estimated rent
Home value
$438,800
$404,000 - $474,000
$2,870/mo
Zestimate® history
Loading...
Owner options
Explore your selling options
What's special
Welcome to one of Kiracofe Homes latest floor plan from the Royal Series, the Mattyson lll. This sprawling ranch with over 2400 sq.ft. offers 4 bedrooms, 3 1/2 bath, den also a sunroom with fireplace. The Great Room is fitted with tray ceilings with open concept to the kitchen and dinning area. Included in the kitchen is a raised breakfast bar, kitchen island, custom cabinetry with soft close doors and drawers, solid surface counter tops as well as a stainless steel appliance package. The owners suit consists of tray ceilings, window seat, large walk in closet, custom walk in tile shower and twin vanity sinks. Other features of this home include a large 18x11 covered porch as well as an open patio for all of your entertaining needs. This home is under construction and is scheduled to be completed mid September, so don’t miss out on this Darling!
Zillow last checked: 8 hours ago
Listing updated: October 26, 2023 at 01:19pm
Listed by:
Wesley Darling Agt:765-426-3177,
BerkshireHathaway HS IN Realty
Bought with:
Joan Abbott, RB14025729
Joan Abbott Real Estate
Source: IRMLS,MLS#: 202322784
Facts & features
Interior
Bedrooms & bathrooms
- Bedrooms: 4
- Bathrooms: 4
- Full bathrooms: 3
- 1/2 bathrooms: 1
- Main level bedrooms: 4
Bedroom 1
- Level: Main
Bedroom 2
- Level: Main
Dining room
- Level: Main
- Area: 182
- Dimensions: 14 x 13
Kitchen
- Level: Main
- Area: 169
- Dimensions: 13 x 13
Living room
- Level: Main
- Area: 256
- Dimensions: 16 x 16
Office
- Level: Main
- Area: 110
- Dimensions: 11 x 10
Heating
- Natural Gas, Ceiling, Conventional, Forced Air, ENERGY STAR Qualified Equipment, High Efficiency Furnace
Cooling
- Central Air, Ceiling Fan(s), ENERGY STAR Qualified Equipment
Appliances
- Included: Disposal, Range/Oven Hk Up Gas/Elec, Dishwasher, Microwave, Refrigerator, Gas Oven, Gas Range, Water Filtration System, Gas Water Heater, Water Softener Owned
- Laundry: Electric Dryer Hookup, Sink
Features
- 1st Bdrm En Suite, Breakfast Bar, Tray Ceiling(s), Ceiling Fan(s), Walk-In Closet(s), Countertops-Solid Surf, Entrance Foyer, Kitchen Island, Open Floorplan, Pantry, Split Br Floor Plan, Double Vanity, Wired for Data, Stand Up Shower, Tub/Shower Combination, Formal Dining Room, Great Room, Custom Cabinetry, Low Emittance Doors/Win
- Flooring: Carpet, Tile
- Doors: Pocket Doors, Six Panel Doors, ENERGY STAR Qualified Doors, Insulated Doors
- Windows: ENERGY STAR Qualified Windows, Solar Screens
- Basement: Concrete
- Attic: Pull Down Stairs
- Number of fireplaces: 1
- Fireplace features: Living Room
Interior area
- Total structure area: 2,436
- Total interior livable area: 2,436 sqft
- Finished area above ground: 2,436
- Finished area below ground: 0
Property
Parking
- Total spaces: 3
- Parking features: Attached, Garage Door Opener, Garage Utilities, Concrete
- Attached garage spaces: 3
- Has uncovered spaces: Yes
Features
- Levels: One
- Stories: 1
- Patio & porch: Patio, Porch Covered
- Fencing: None
Lot
- Size: 0.57 Acres
- Dimensions: 136 x 180
- Features: Level, 3-5.9999, City/Town/Suburb, Landscaped
Details
- Parcel number: 080629033016.000007
- Other equipment: Multiple Phone Lines
Construction
Type & style
- Home type: SingleFamily
- Architectural style: Ranch
- Property subtype: Single Family Residence
Materials
- Cedar, Stone
- Foundation: Slab
- Roof: Asphalt,Shingle
Condition
- New construction: Yes
- Year built: 2023
Utilities & green energy
- Sewer: City
- Water: City
- Utilities for property: Cable Available, Cable Connected
Green energy
- Energy efficient items: Appliances, Doors, Lighting, HVAC, Insulation, Roof, Thermostat, Water Heater, Windows, Thermal Storage/ETS
Community & neighborhood
Security
- Security features: Smoke Detector(s)
Community
- Community features: None
Location
- Region: Delphi
- Subdivision: Bowen(s)
Other
Other facts
- Listing terms: Cash,Conventional,FHA,VA Loan
- Road surface type: Paved
Price history
| Date | Event | Price |
|---|---|---|
| 10/26/2023 | Sold | $410,000-4.6% |
Source: | ||
| 10/9/2023 | Pending sale | $429,900 |
Source: | ||
| 6/30/2023 | Listed for sale | $429,900 |
Source: | ||
Public tax history
| Year | Property taxes | Tax assessment |
|---|---|---|
| 2024 | $588 +3575% | $341,500 +1061.6% |
| 2023 | $16 +14.3% | $29,400 +3575% |
| 2022 | $14 | $800 +14.3% |
Find assessor info on the county website
Neighborhood: 46923
Nearby schools
GreatSchools rating
- 7/10Delphi Community Elementary SchoolGrades: PK-5Distance: 0.6 mi
- 7/10Delphi Community Middle SchoolGrades: 6-8Distance: 0.7 mi
- 5/10Delphi Community High SchoolGrades: 9-12Distance: 0.7 mi
Schools provided by the listing agent
- Elementary: Delphi Community
- Middle: Delphi Community
- High: Delphi
- District: Delphi Community School Corp.
Source: IRMLS. This data may not be complete. We recommend contacting the local school district to confirm school assignments for this home.
Get pre-qualified for a loan
At Zillow Home Loans, we can pre-qualify you in as little as 5 minutes with no impact to your credit score.An equal housing lender. NMLS #10287.



